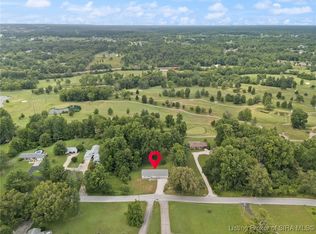Sold for $285,400 on 09/29/23
$285,400
1059 Country Club Road SE, Corydon, IN 47112
3beds
2,408sqft
Single Family Residence
Built in 1972
1.76 Acres Lot
$312,000 Zestimate®
$119/sqft
$2,119 Estimated rent
Home value
$312,000
$296,000 - $328,000
$2,119/mo
Zestimate® history
Loading...
Owner options
Explore your selling options
What's special
Welcome to your dream home! This stunning property boasts a perfect blend of modern elegance and
serene countryside living. Nestled on a generous 2-acre lot, this spacious and beautifully
maintained residence offers everything you've been searching for. Step inside to the welcoming
living room, creating the ideal space for family gatherings and entertaining guests. The kitchen
provides ample cabinet space. Three bedrooms reside on the first floor. The highlight of this home
is the fully finished walkout basement, the current owners have converted into an extra bedroom
with a massive walk-in-closet but the possibilities for this space is endless. The basement also
includes a bonus room. Outside, the sprawling 2-acre lot invites you to explore and create lasting
memories with friends and family. Whether it's gardening, hosting barbecues, or enjoying the pool,
this expansive yard is a true oasis. Schedule your tour today!
Zillow last checked: 8 hours ago
Listing updated: October 02, 2023 at 06:10am
Listed by:
Dylan Hoover,
RE/MAX FIRST,
JJ Mann,
RE/MAX FIRST
Bought with:
Brooke Fritsch, RB22002072
Ward Realty Services
Jeremy L Ward, RB14035695
Ward Realty Services
Source: SIRA,MLS#: 202309192 Originating MLS: Southern Indiana REALTORS Association
Originating MLS: Southern Indiana REALTORS Association
Facts & features
Interior
Bedrooms & bathrooms
- Bedrooms: 3
- Bathrooms: 3
- Full bathrooms: 2
- 1/2 bathrooms: 1
Bedroom
- Description: Flooring: Carpet
- Level: First
- Dimensions: 9 x 10
Bedroom
- Description: Flooring: Carpet
- Level: First
- Dimensions: 10 x 13
Primary bathroom
- Description: Flooring: Carpet
- Level: First
- Dimensions: 13 x 14
Other
- Description: Flooring: Tile
- Level: First
- Dimensions: 7.5 x 5
Other
- Description: Flooring: Tile
- Level: First
- Dimensions: 5 x 7
Kitchen
- Description: Flooring: Tile
- Level: First
- Dimensions: 13 x 18
Living room
- Level: First
- Dimensions: 13 x 19
Other
- Description: Laundry
- Level: Lower
- Dimensions: 19 x 26
Other
- Description: Flooring: Carpet
- Level: Lower
- Dimensions: 13 x 12.5
Heating
- Forced Air
Cooling
- Central Air
Appliances
- Included: Dishwasher, Disposal, Microwave, Oven, Range, Refrigerator, Water Softener
- Laundry: In Basement, Laundry Room
Features
- Ceiling Fan(s), Eat-in Kitchen, Bath in Primary Bedroom, Main Level Primary, Separate Shower, Walk-In Closet(s)
- Basement: Full,Finished,Walk-Out Access
- Number of fireplaces: 2
- Fireplace features: Wood Burning
Interior area
- Total structure area: 2,408
- Total interior livable area: 2,408 sqft
- Finished area above ground: 1,204
- Finished area below ground: 1,204
Property
Parking
- Total spaces: 2
- Parking features: Attached, Garage Faces Front, Garage
- Attached garage spaces: 2
- Has uncovered spaces: Yes
Features
- Levels: One
- Stories: 1
- Patio & porch: Deck, Patio, Porch
- Exterior features: Deck, Paved Driveway, Porch, Patio
- Pool features: Above Ground, Pool
Lot
- Size: 1.76 Acres
Details
- Parcel number: 311405100008000007
- Zoning: Residential
- Zoning description: Residential
Construction
Type & style
- Home type: SingleFamily
- Architectural style: One Story
- Property subtype: Single Family Residence
Materials
- Brick, Frame
- Foundation: Poured
Condition
- Resale
- New construction: No
- Year built: 1972
Utilities & green energy
- Sewer: Septic Tank
- Water: Connected, Public
Community & neighborhood
Location
- Region: Corydon
Other
Other facts
- Listing terms: Cash,Conventional,FHA,USDA Loan,VA Loan
- Road surface type: Paved
Price history
| Date | Event | Price |
|---|---|---|
| 9/29/2023 | Sold | $285,400-1.6%$119/sqft |
Source: | ||
| 9/6/2023 | Pending sale | $289,900$120/sqft |
Source: | ||
| 9/5/2023 | Listed for sale | $289,900$120/sqft |
Source: | ||
| 8/16/2023 | Pending sale | $289,900$120/sqft |
Source: | ||
| 8/14/2023 | Price change | $289,900-3.3%$120/sqft |
Source: | ||
Public tax history
| Year | Property taxes | Tax assessment |
|---|---|---|
| 2024 | $1,013 -6.7% | $252,500 +8.9% |
| 2023 | $1,086 +11.5% | $231,800 +2% |
| 2022 | $974 +6% | $227,200 +9.8% |
Find assessor info on the county website
Neighborhood: 47112
Nearby schools
GreatSchools rating
- 6/10Corydon Elementary SchoolGrades: PK-3Distance: 0.7 mi
- 8/10Corydon Central Jr High SchoolGrades: 7-8Distance: 0.8 mi
- 6/10Corydon Central High SchoolGrades: 9-12Distance: 0.8 mi

Get pre-qualified for a loan
At Zillow Home Loans, we can pre-qualify you in as little as 5 minutes with no impact to your credit score.An equal housing lender. NMLS #10287.
