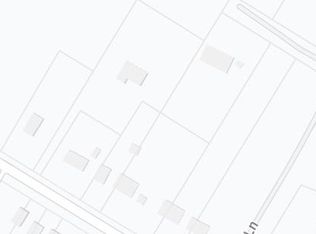Sold for $800,000 on 03/13/25
$800,000
1059 Chews Landing Rd, Clementon, NJ 08021
5beds
3,276sqft
Single Family Residence
Built in 2003
2.3 Acres Lot
$846,700 Zestimate®
$244/sqft
$4,381 Estimated rent
Home value
$846,700
$737,000 - $965,000
$4,381/mo
Zestimate® history
Loading...
Owner options
Explore your selling options
What's special
*BEST & FINAL DUE MONDAY 2/3 AT 5PM* This stunning 6-bedroom, 5.5 bathroom home boasts an impressive array of features perfect for luxury living. You will drive down a long, private driveway that takes you to this custom built home. The massive primary suite includes a standalone tub, a spacious shower, and a private toilet room, along with "his and hers" walk-in closets. The home’s layout includes dual staircases and a separate in-law suite for added privacy and comfort. The in-law suite has it's own entrance. Soaring ceilings in the living room create an open, airy feel, with a fireplace that is a "wow" factor. The open concept kitchen is a dream for hosting and cooking. There is also a gorgeous deck off of the main level. The 3-car garage provides ample space for vehicles or storage. Another perk to this home is the attic! You will be amazed at the potential of this space. The fully finished basement is a standout, offering a dedicated gym area, a wet bar, and plenty of room for entertaining or relaxation. You can also walk out to the backyard from the basement. This home combines elegance with functionality, making it ideal for both everyday living and hosting guests in style. Additional adjoining lot is also available - 1.21 vacant acres for $99k. See listing: NJCD2085092
Zillow last checked: 8 hours ago
Listing updated: March 13, 2025 at 05:01pm
Listed by:
Fred Calvello 856-404-2014,
Century 21 Rauh & Johns
Bought with:
Emily Woods, 1751513
Compass New Jersey, LLC - Haddon Township
Source: Bright MLS,MLS#: NJCD2085078
Facts & features
Interior
Bedrooms & bathrooms
- Bedrooms: 5
- Bathrooms: 6
- Full bathrooms: 4
- 1/2 bathrooms: 2
- Main level bathrooms: 2
- Main level bedrooms: 1
Basement
- Area: 0
Heating
- Forced Air, Natural Gas
Cooling
- Central Air, Natural Gas
Appliances
- Included: Dishwasher, Oven/Range - Gas, Stainless Steel Appliance(s), Gas Water Heater
Features
- Additional Stairway, Attic, Bar, Bathroom - Walk-In Shower, Ceiling Fan(s), Upgraded Countertops, Walk-In Closet(s), Double/Dual Staircase, Eat-in Kitchen, Kitchen Island, Primary Bath(s), Recessed Lighting
- Flooring: Vinyl, Wood, Carpet
- Doors: Sliding Glass
- Windows: Double Pane Windows, Sliding
- Basement: Finished,Walk-Out Access
- Has fireplace: No
Interior area
- Total structure area: 3,276
- Total interior livable area: 3,276 sqft
- Finished area above ground: 3,276
- Finished area below ground: 0
Property
Parking
- Total spaces: 3
- Parking features: Inside Entrance, Attached
- Attached garage spaces: 3
Accessibility
- Accessibility features: None
Features
- Levels: Three
- Stories: 3
- Exterior features: Sidewalks
- Pool features: None
Lot
- Size: 2.30 Acres
Details
- Additional structures: Above Grade, Below Grade
- Parcel number: 151020100010 01
- Zoning: RES
- Special conditions: Standard
Construction
Type & style
- Home type: SingleFamily
- Architectural style: Colonial
- Property subtype: Single Family Residence
Materials
- Vinyl Siding
- Foundation: Concrete Perimeter
- Roof: Architectural Shingle
Condition
- Excellent
- New construction: No
- Year built: 2003
Utilities & green energy
- Electric: 200+ Amp Service
- Sewer: Public Sewer
- Water: Public
Community & neighborhood
Location
- Region: Clementon
- Subdivision: None Available
- Municipality: GLOUCESTER TWP
Other
Other facts
- Listing agreement: Exclusive Agency
- Ownership: Fee Simple
Price history
| Date | Event | Price |
|---|---|---|
| 3/13/2025 | Sold | $800,000+14.3%$244/sqft |
Source: | ||
| 2/7/2025 | Pending sale | $699,900$214/sqft |
Source: | ||
| 1/24/2025 | Listed for sale | $699,900-6.1%$214/sqft |
Source: | ||
| 8/12/2021 | Sold | $745,000-0.7%$227/sqft |
Source: | ||
| 8/2/2021 | Pending sale | $749,900$229/sqft |
Source: | ||
Public tax history
Tax history is unavailable.
Neighborhood: 08021
Nearby schools
GreatSchools rating
- 5/10Loring-Flemming Elementary SchoolGrades: K-5Distance: 1.5 mi
- 5/10Glen Landing Middle SchoolGrades: PK,6-8Distance: 1.6 mi
- 3/10Highland High SchoolGrades: 9-12Distance: 1.5 mi
Schools provided by the listing agent
- District: Gloucester Township Public Schools
Source: Bright MLS. This data may not be complete. We recommend contacting the local school district to confirm school assignments for this home.

Get pre-qualified for a loan
At Zillow Home Loans, we can pre-qualify you in as little as 5 minutes with no impact to your credit score.An equal housing lender. NMLS #10287.
Sell for more on Zillow
Get a free Zillow Showcase℠ listing and you could sell for .
$846,700
2% more+ $16,934
With Zillow Showcase(estimated)
$863,634