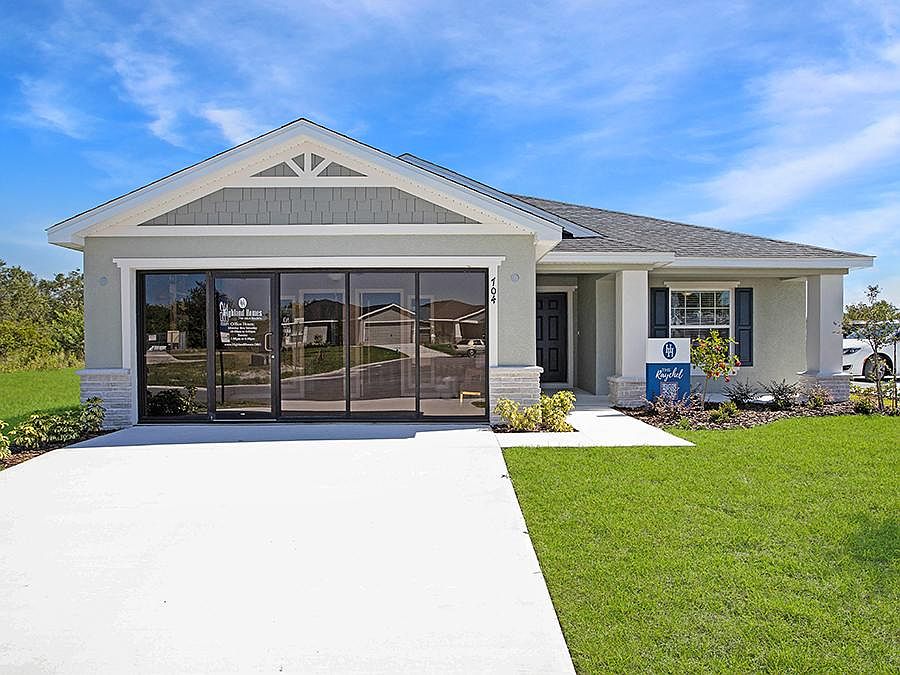Brand-new, open-layout,3-bedroom homefor sale in Mulberry, Florida!
The Parsyn provides you with awelcoming,open living areawith luxury vinyl plank flooringunder an airy volume ceiling.Relax in yourbeautiful owner's suitewith a large walk-in wardrobe anden-suite spa bathincluding a decorative tiled shower with glass enclosure, dual vanities, and a closeted toilet.
Plus, enjoy outdoor living on your front porch andcovered lanai!
This home includesfeatures and finishes hand-selected by our professional designersto provide you withenduring style, move-in convenience, and easy home maintenance:
Open kitchen with:
A counter-height bar.
36-in. white shaker-style cabinets withcrown moulding anddecorative knobs/pulls.
Quartz countertops.
Stainless steel undermount sink with a pull-down faucet.
Walk-in pantry.
Samsung stainless steel appliances:
5-burner smooth-top electric range with wi-fi smart controls.
Fingerprint-resistant microwave with ventilation system.
ENERGY STAR® quiet-operation dishwasher.
ENERGY STAR® large-capacity side-by-side refrigerator.
.
.
Low-maintenance luxury vinyl plank flooring throughout the living areas, kitchen, laundry room, bathrooms.
Mohawk stain-resistant carpet in thebedrooms.
Convenient drop zone at the garage entry.
Energy-efficient LED lightingin the kitchen and gathering room.
Custom-fit 2-in.faux wood window blinds.
Built-in pest control.
Architectural shingles with a limited lifetime warrant
New construction
$350,280
1059 Aruba Ave, Mulberry, FL 33860
3beds
1,545sqft
Est.:
Single Family Residence
Built in 2025
-- sqft lot
$347,900 Zestimate®
$227/sqft
$-- HOA
Under construction (available July 2025)
Currently being built and ready to move in soon. Reserve today by contacting the builder.
What's special
Covered lanaiCounter-height barQuartz countertopsStain-resistant carpetBuilt-in pest controlVolume ceilingArchitectural shingles
This home is based on the Parsyn plan.
- 56 days
- on Zillow |
- 44 |
- 1 |
Zillow last checked: 20 hours ago
Listing updated: 20 hours ago
Listed by:
Highland Homes
Source: Highland Homes FL
Travel times
Schedule tour
Select a date
Facts & features
Interior
Bedrooms & bathrooms
- Bedrooms: 3
- Bathrooms: 2
- Full bathrooms: 2
Interior area
- Total interior livable area: 1,545 sqft
Video & virtual tour
Property
Parking
- Total spaces: 2
- Parking features: Garage
- Garage spaces: 2
Features
- Levels: 1.0
- Stories: 1
Details
- Parcel number: 233001144142000890
Construction
Type & style
- Home type: SingleFamily
- Property subtype: Single Family Residence
Condition
- New Construction,Under Construction
- New construction: Yes
- Year built: 2025
Details
- Builder name: Highland Homes
Community & HOA
Community
- Subdivision: Bridgeport Lakes
Location
- Region: Mulberry
Financial & listing details
- Price per square foot: $227/sqft
- Tax assessed value: $50,000
- Annual tax amount: $951
- Date on market: 4/1/2025
About the community
Welcome home to Bridgeport Lakes in Mulberry, a neighborhood of new homes near Lakeland, in a serene, nature-inspired setting.
Located adjacent to Loyce E. Harpe Park and Se7en Wetlands Park, enjoy access to sports fields, trail systems, a dog park, and incredible fishing, all right next door to home. You will appreciate the convenience of nearby grocery stores, medical centers, and highways, and when you're ready for a taste of city culture, you're just a couple of minutes from the South Lakeland area, 9.5 miles from Downtown Lakeland, and 35 miles from Downtown Tampa.
Choose from homes offering 3 to 6 bedrooms with desirable features such as open-concept living space, a luxurious owner's suite, and flexible-use rooms. A limited number of homes are adjacent to lakes, wetlands, and open space, providing exclusive backyard privacy with unbeatable nature views!
For your VIP tour and to find your dream home at Bridgeport Lakes, call or email our Mulberry New Home Specialists today!
Source: Highland Homes FL

