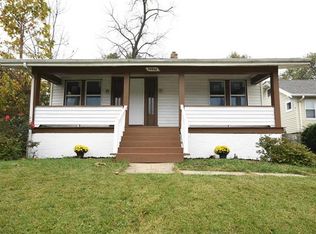Closed
Listing Provided by:
Cheryl L Campbell 314-477-1000,
Realty Executives of St. Louis
Bought with: Stowers Realty Group LLC
Price Unknown
10588 Lackland Rd, Saint Louis, MO 63114
2beds
1,104sqft
Single Family Residence
Built in 1950
0.88 Acres Lot
$186,700 Zestimate®
$--/sqft
$1,494 Estimated rent
Home value
$186,700
$170,000 - $205,000
$1,494/mo
Zestimate® history
Loading...
Owner options
Explore your selling options
What's special
Ranch Style home like new updated in 2024. The Seller generously put in new light brown Vinyl Plank Flooring in 2024 throughout. The kitchen has a new Microwave & Dishwasher in May 2024 that has never been used. Newer Air Conditioner, Furnace & Hot Water Heater, & Updated bathrooms. The two-car detached garage has 720 SF or use it for a body shop. The garage has heat, water, and 100 AMP Service with a huge loft. Move in Ready all we need is you! NEWLY installed White Kitchen Cabinets that have soft close drawers 5-2024 too, a new stainless-steel sink, sprayer & garbage disposal. All appliances stay, including the Refrigerator w/ice & water dispenser & the Washer & Dryer stay but not warranted. Triple A Rate Pattonville Schools! The Architectural Roof is two years old! Nice family home; the sellers lived here for 40 years. You have a living room, kitchen, dining room, you have an office & 2 beds & 2 baths! So six rooms to enjoy! AS IS SALE. Closing 8/12/2024.
Zillow last checked: 8 hours ago
Listing updated: April 28, 2025 at 04:42pm
Listing Provided by:
Cheryl L Campbell 314-477-1000,
Realty Executives of St. Louis
Bought with:
COURTNEY W Gregory, 2022038795
Stowers Realty Group LLC
Source: MARIS,MLS#: 24032449 Originating MLS: St. Louis Association of REALTORS
Originating MLS: St. Louis Association of REALTORS
Facts & features
Interior
Bedrooms & bathrooms
- Bedrooms: 2
- Bathrooms: 2
- Full bathrooms: 2
- Main level bathrooms: 2
- Main level bedrooms: 2
Bedroom
- Features: Floor Covering: Luxury Vinyl Plank, Wall Covering: None
- Level: Main
Bedroom
- Features: Floor Covering: Luxury Vinyl Plank, Wall Covering: None
- Level: Main
Den
- Features: Floor Covering: Luxury Vinyl Plank, Wall Covering: None
- Level: Main
Dining room
- Features: Floor Covering: Luxury Vinyl Plank, Wall Covering: None
- Level: Main
Kitchen
- Features: Floor Covering: Luxury Vinyl Tile, Wall Covering: None
- Level: Main
Living room
- Features: Floor Covering: Luxury Vinyl Plank, Wall Covering: None
- Level: Main
Heating
- Natural Gas, Forced Air
Cooling
- Ceiling Fan(s), Central Air, Electric
Appliances
- Included: Dishwasher, Disposal, Dryer, Microwave, Electric Range, Electric Oven, Refrigerator, Washer, Gas Water Heater
Features
- Tub, Separate Dining, High Speed Internet, Custom Cabinetry, Eat-in Kitchen, Walk-In Closet(s)
- Windows: Tilt-In Windows
- Basement: Block,Full,Unfinished
- Has fireplace: No
Interior area
- Total structure area: 1,104
- Total interior livable area: 1,104 sqft
- Finished area above ground: 960
- Finished area below ground: 144
Property
Parking
- Total spaces: 2
- Parking features: Detached, Off Street, Oversized, Storage, Workshop in Garage
- Garage spaces: 2
Features
- Levels: One
- Patio & porch: Patio
Lot
- Size: 0.88 Acres
- Dimensions: 50 x 175
- Features: Near Public Transit, Level
Details
- Additional structures: Garage(s), Shed(s), Workshop
- Parcel number: 15M330743
- Special conditions: Standard
Construction
Type & style
- Home type: SingleFamily
- Architectural style: Traditional,Ranch
- Property subtype: Single Family Residence
Materials
- Vinyl Siding
Condition
- Updated/Remodeled
- New construction: No
- Year built: 1950
Utilities & green energy
- Sewer: Public Sewer
- Water: Public
Community & neighborhood
Security
- Security features: Smoke Detector(s)
Location
- Region: Saint Louis
- Subdivision: West Forest View
Other
Other facts
- Listing terms: Cash,Conventional,FHA,Other,VA Loan
- Ownership: Private
- Road surface type: Asphalt
Price history
| Date | Event | Price |
|---|---|---|
| 9/9/2024 | Sold | -- |
Source: | ||
| 8/27/2024 | Pending sale | $175,000$159/sqft |
Source: | ||
| 6/13/2024 | Contingent | $175,000$159/sqft |
Source: | ||
| 6/8/2024 | Price change | $175,000-2.8%$159/sqft |
Source: | ||
| 5/28/2024 | Price change | $180,000-10%$163/sqft |
Source: | ||
Public tax history
| Year | Property taxes | Tax assessment |
|---|---|---|
| 2025 | -- | $29,620 +9% |
| 2024 | $2,096 +0% | $27,170 |
| 2023 | $2,095 +8.9% | $27,170 +20.9% |
Find assessor info on the county website
Neighborhood: 63114
Nearby schools
GreatSchools rating
- 5/10Willow Brook Elementary SchoolGrades: PK-5Distance: 1.1 mi
- 3/10Pattonville Heights Middle SchoolGrades: 6-8Distance: 2.3 mi
- 7/10Pattonville Sr. High SchoolGrades: 9-12Distance: 4.4 mi
Schools provided by the listing agent
- Elementary: Willow Brook Elem.
- Middle: Holman Middle
- High: Pattonville Sr. High
Source: MARIS. This data may not be complete. We recommend contacting the local school district to confirm school assignments for this home.
Get a cash offer in 3 minutes
Find out how much your home could sell for in as little as 3 minutes with a no-obligation cash offer.
Estimated market value$186,700
Get a cash offer in 3 minutes
Find out how much your home could sell for in as little as 3 minutes with a no-obligation cash offer.
Estimated market value
$186,700
