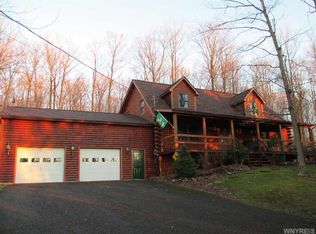Closed
$201,000
10588 Edies Rd, Springville, NY 14141
2beds
972sqft
Single Family Residence
Built in 1986
5.17 Acres Lot
$217,400 Zestimate®
$207/sqft
$1,082 Estimated rent
Home value
$217,400
$196,000 - $237,000
$1,082/mo
Zestimate® history
Loading...
Owner options
Explore your selling options
What's special
Tucked away and surrounded by 5 wooded acres is this hillside ranch with full walk out basement that could easily be more living space. The upstairs features knotty pine cathedral ceilings in the kitchen/great room. French doors lead to a covered deck off of the living room and there is a newer deck off kitchen. Perfect spot for grilling. Beautiful private setting with trails through the woods. There are drains and water connections in the walk out basement for a 2nd bathroom. Metal roof is only 2 years old. Home can be heated by electric baseboard, forced air furnace or a woodstove in the basement. Easy access to Route 219 Expressway and about 15 minutes to the ski slopes in Ellicottville. Large detached garage & storage shed. Seller requests showings be between 6 pm and 8 pm. Offers due Thursday at 1.
Zillow last checked: 8 hours ago
Listing updated: October 17, 2023 at 11:10am
Listed by:
Kathleen E Komenda 716-560-6840,
Howard Hanna WNY Inc.
Bought with:
Cheryl Dunmyer, 10401301054
Howard Hanna WNY Inc.
Source: NYSAMLSs,MLS#: B1489294 Originating MLS: Buffalo
Originating MLS: Buffalo
Facts & features
Interior
Bedrooms & bathrooms
- Bedrooms: 2
- Bathrooms: 1
- Full bathrooms: 1
- Main level bathrooms: 1
- Main level bedrooms: 2
Bedroom 1
- Level: First
- Dimensions: 13.00 x 12.00
Bedroom 2
- Level: First
- Dimensions: 14.00 x 12.00
Kitchen
- Level: First
- Dimensions: 16.00 x 13.00
Living room
- Level: Second
- Dimensions: 16.00 x 13.00
Heating
- Electric, Propane, Wood, Baseboard, Forced Air
Appliances
- Included: Dishwasher, Electric Oven, Electric Range, Electric Water Heater, Refrigerator
- Laundry: In Basement
Features
- Cathedral Ceiling(s), Eat-in Kitchen, Separate/Formal Living Room, Kitchen Island, Pull Down Attic Stairs, Natural Woodwork, Bedroom on Main Level
- Flooring: Carpet, Varies, Vinyl
- Basement: Exterior Entry,Full,Walk-Up Access
- Attic: Pull Down Stairs
- Number of fireplaces: 1
Interior area
- Total structure area: 972
- Total interior livable area: 972 sqft
Property
Parking
- Total spaces: 2
- Parking features: Detached, Garage, Garage Door Opener
- Garage spaces: 2
Features
- Levels: One
- Stories: 1
- Exterior features: Gravel Driveway
Lot
- Size: 5.17 Acres
- Dimensions: 464 x 689
- Features: Agricultural, Irregular Lot, Rural Lot, Wooded
Details
- Additional structures: Shed(s), Storage
- Parcel number: 04220001000400010370000000
- Special conditions: Standard
Construction
Type & style
- Home type: SingleFamily
- Architectural style: Raised Ranch
- Property subtype: Single Family Residence
Materials
- Wood Siding
- Foundation: Block
- Roof: Metal
Condition
- Resale
- Year built: 1986
Utilities & green energy
- Electric: Circuit Breakers
- Sewer: Septic Tank
- Water: Well
Community & neighborhood
Location
- Region: Springville
Other
Other facts
- Listing terms: Conventional
Price history
| Date | Event | Price |
|---|---|---|
| 10/13/2023 | Sold | $201,000+5.8%$207/sqft |
Source: | ||
| 8/11/2023 | Pending sale | $189,900$195/sqft |
Source: | ||
| 8/6/2023 | Listed for sale | $189,900+122.1%$195/sqft |
Source: | ||
| 1/12/2006 | Sold | $85,500+55.5%$88/sqft |
Source: Public Record Report a problem | ||
| 2/16/1996 | Sold | $55,000$57/sqft |
Source: Public Record Report a problem | ||
Public tax history
| Year | Property taxes | Tax assessment |
|---|---|---|
| 2024 | -- | $147,400 +10% |
| 2023 | -- | $134,000 |
| 2022 | -- | $134,000 +160.2% |
Find assessor info on the county website
Neighborhood: 14141
Nearby schools
GreatSchools rating
- 4/10Springville Elementary SchoolGrades: K-5Distance: 4.2 mi
- 4/10Griffith Institute Middle SchoolGrades: 6-8Distance: 4.1 mi
- 7/10Griffith Institute High SchoolGrades: 9-12Distance: 3.9 mi
Schools provided by the listing agent
- Elementary: Springville Elementary
- Middle: Griffith Institute Middle
- High: Griffith Institute High
- District: Springville-Griffith Institute
Source: NYSAMLSs. This data may not be complete. We recommend contacting the local school district to confirm school assignments for this home.
