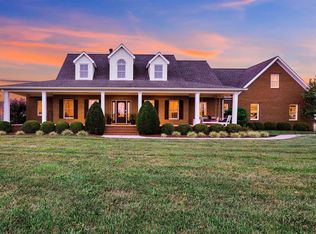You can find the perfect home right here. This newly remodeled home has everything you're looking for! Lots of new...new...new in this home. New flooring, fresh paint, painted cabinets, new updated bathrooms and so much more. It sits on 4 acres, so it would be a great property to keep some horses there while still having plenty of room left over. As you enter the home you will find a large living room with a beautiful corner fireplace. Just off of the living room is the huge Master suite that has 2 bathrooms, one on each side of the bedroom and a large closet in between. Just off of the living room you will find the spacious, updated kitchen that opens up to the spacious living room. On the other end of the home you will find the separate laundry room, 2 additional bedrooms and the other full bathroom. Besides acreage you will also find on the property a pergola which will be great for sitting outside and viewing the awesome property. Besides the newer built (2018) detached garage there are 2 storage sheds for all of your storage needs. You will love the privacy that this home has to offer. 12 Month CenterPoint Electricity History: High $326.49, Average $183.41, and Low $109.65
This property is off market, which means it's not currently listed for sale or rent on Zillow. This may be different from what's available on other websites or public sources.
