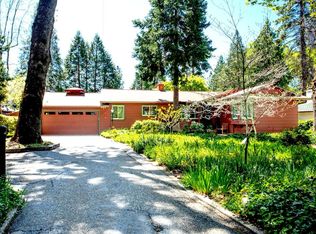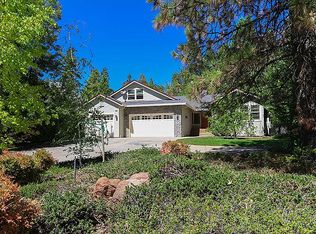Closed
$560,000
10587 Banner Lava Cap Rd, Nevada City, CA 95959
3beds
1,431sqft
Single Family Residence
Built in 1956
0.3 Acres Lot
$571,400 Zestimate®
$391/sqft
$2,810 Estimated rent
Home value
$571,400
$543,000 - $600,000
$2,810/mo
Zestimate® history
Loading...
Owner options
Explore your selling options
What's special
Welcome home to this beautifully renovated haven in one of Nevada City's most coveted neighborhoods. This stunning property boasts brand new wood floors, bathrooms, HVAC system, roof, and septic system - all ready to provide you with modern comfort and peace of mind. Nestled on a private, tree-lined lot, you'll enjoy the convenience of a circular driveway that ensures privacy and easy access. Just minutes away from Nevada City and Grass Valley, you'll relish the perfect blend of serene living and urban proximity. Outside, your fully fenced backyard offers ample space for raised bed gardens, a hot tub, and even the possibility of a pool. Create your own outdoor oasis and savor the Northern California lifestyle.
Zillow last checked: 8 hours ago
Listing updated: March 11, 2024 at 11:55am
Listed by:
Erin Sorani DRE #01966470 530-277-8373,
RE/MAX Gold
Bought with:
Sarah Stone-Francisco, DRE #02133990
Century 21 Cornerstone Realty
Source: MetroList Services of CA,MLS#: 223094806Originating MLS: MetroList Services, Inc.
Facts & features
Interior
Bedrooms & bathrooms
- Bedrooms: 3
- Bathrooms: 2
- Full bathrooms: 2
Dining room
- Features: Dining/Family Combo, Formal Area
Kitchen
- Features: Granite Counters, Kitchen/Family Combo
Heating
- Central
Cooling
- Central Air, Whole House Fan, Attic Fan
Appliances
- Included: Built-In Electric Oven, Built-In Electric Range, Free-Standing Refrigerator, Built-In Refrigerator, Range Hood, Dishwasher, Water Heater, Disposal, Double Oven, Dryer, Washer
- Laundry: Cabinets, Electric Dryer Hookup
Features
- Flooring: Tile, Wood
- Number of fireplaces: 1
- Fireplace features: Brick, Dining Room, Family Room, Wood Burning
Interior area
- Total interior livable area: 1,431 sqft
Property
Parking
- Total spaces: 3
- Parking features: 1/2 Car Space, Garage Door Opener, Garage Faces Front, Interior Access, Driveway
- Garage spaces: 2
- Carport spaces: 1
- Has uncovered spaces: Yes
Features
- Stories: 1
- Fencing: Back Yard,Wood,Front Yard,Full
Lot
- Size: 0.30 Acres
- Features: Auto Sprinkler F&R, Private, Shape Regular
Details
- Additional structures: Storage, Workshop
- Parcel number: 035440004000
- Zoning description: R-1
- Special conditions: Standard
Construction
Type & style
- Home type: SingleFamily
- Architectural style: Traditional
- Property subtype: Single Family Residence
Materials
- Ceiling Insulation, Floor Insulation, Frame
- Foundation: Other, Slab
- Roof: Composition
Condition
- Year built: 1956
Utilities & green energy
- Sewer: Septic System
- Water: Public
- Utilities for property: Electric, Other
Community & neighborhood
Location
- Region: Nevada City
Other
Other facts
- Price range: $560K - $560K
- Road surface type: Paved, Paved Sidewalk
Price history
| Date | Event | Price |
|---|---|---|
| 3/7/2024 | Sold | $560,000-6.5%$391/sqft |
Source: MetroList Services of CA #223094806 Report a problem | ||
| 2/11/2024 | Pending sale | $599,000$419/sqft |
Source: MetroList Services of CA #223094806 Report a problem | ||
| 1/6/2024 | Listed for sale | $599,000$419/sqft |
Source: MetroList Services of CA #223094806 Report a problem | ||
| 12/20/2023 | Pending sale | $599,000$419/sqft |
Source: MetroList Services of CA #223094806 Report a problem | ||
| 10/21/2023 | Price change | $599,000-20%$419/sqft |
Source: MetroList Services of CA #223094806 Report a problem | ||
Public tax history
| Year | Property taxes | Tax assessment |
|---|---|---|
| 2025 | $6,243 +63.8% | $571,200 +68% |
| 2024 | $3,812 +2% | $340,060 +2% |
| 2023 | $3,736 +2.1% | $333,393 +2% |
Find assessor info on the county website
Neighborhood: 95959
Nearby schools
GreatSchools rating
- 6/10Deer Creek Elementary SchoolGrades: K-3Distance: 1 mi
- 7/10Seven Hills Intermediate SchoolGrades: 4-8Distance: 1.3 mi
- 7/10Nevada Union High SchoolGrades: 9-12Distance: 1.9 mi
Get pre-qualified for a loan
At Zillow Home Loans, we can pre-qualify you in as little as 5 minutes with no impact to your credit score.An equal housing lender. NMLS #10287.

