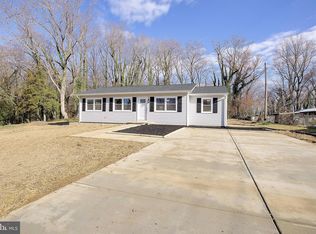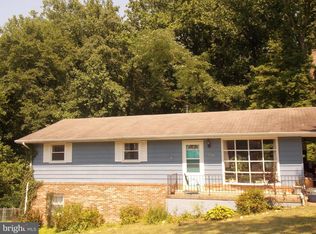Sold for $505,000
$505,000
10586 White Stag Rd, La Plata, MD 20646
4beds
2,212sqft
Single Family Residence
Built in 1973
0.48 Acres Lot
$488,600 Zestimate®
$228/sqft
$2,905 Estimated rent
Home value
$488,600
$450,000 - $533,000
$2,905/mo
Zestimate® history
Loading...
Owner options
Explore your selling options
What's special
Welcome to your new home! If more space is what you’re looking for inside & out, look no further! This beautifully updated & well maintained 3-bedroom, 3-bathroom split foyer is nestled in one of the most sought-after neighborhoods in La Plata. With its inviting curb appeal & large nearly half-acre lot situated at the end of a cul-de-sac, this property offers the perfect blend of modern comforts and classic charm. Step inside to discover an open concept living area flooded with natural light, featuring hardwood floors and tons of flex space in the finished basement. The spacious living room flows seamlessly into the kitchen & dining area, perfect for entertaining. Retreat to the primary suite, complete with an en-suite bathroom & access to the deck. Two additional large bedrooms offer versatility for guests, a home office, or a playroom & so much more! If you need more space, you can add more rooms or bedrooms in the huge finished basement! Complete with its own full bathroom. If you’re a car enthusiast, this will be your dream come true! The HUGE 700+ SQFT attached garage can hold a multitude of motorized toys; like a boat, large pickup truck, SUV, other watercraft or if you like working on vehicles, you could also have a lift installed! Work comfortably in with heat or AC because the mini split was just installed in 2024! Tons of storage space as well! There’s also a 2-car detached garage in the backyard! Situated at the end of the cul-de-sac, the outdoor space is just as impressive, with a private backyard oasis that includes a spacious deck, perfect for summer barbecues, plenty of room to entertain in the front or backyard! Tons of parking! Conveniently located near route 301, King George, Dahlgren Naval Base, La Plata, Waldorf, Indian Head, shopping, & dining, this home is a must-see! New Windows 2020, New roof 2023, mini split in the attached garage 2024, Basement paint & new floor 2024 Don’t miss your chance to make this charming bungalow your own! Schedule a showing today!
Zillow last checked: 8 hours ago
Listing updated: September 15, 2025 at 05:02pm
Listed by:
Monica Embrey 571-221-5846,
Samson Properties
Bought with:
Laquanda Till, 672622
Own Real Estate
Source: Bright MLS,MLS#: MDCH2039402
Facts & features
Interior
Bedrooms & bathrooms
- Bedrooms: 4
- Bathrooms: 3
- Full bathrooms: 3
- Main level bathrooms: 2
- Main level bedrooms: 3
Primary bedroom
- Features: Ceiling Fan(s), Lighting - Ceiling, Flooring - Carpet, Balcony Access
- Level: Main
- Area: 180 Square Feet
- Dimensions: 15 x 12
Bedroom 2
- Features: Ceiling Fan(s), Lighting - Ceiling, Flooring - Carpet
- Level: Main
- Area: 156 Square Feet
- Dimensions: 12 x 13
Bedroom 3
- Features: Flooring - Carpet, Ceiling Fan(s), Lighting - Ceiling
- Level: Main
- Area: 132 Square Feet
- Dimensions: 11 x 12
Primary bathroom
- Features: Bathroom - Walk-In Shower
- Level: Main
- Area: 35 Square Feet
- Dimensions: 7 x 5
Bathroom 1
- Features: Bathroom - Tub Shower
- Level: Main
- Area: 42 Square Feet
- Dimensions: 7 x 6
Bathroom 3
- Features: Bathroom - Walk-In Shower
- Level: Lower
- Area: 55 Square Feet
- Dimensions: 11 x 5
Family room
- Features: Lighting - Ceiling
- Level: Lower
- Area: 552 Square Feet
- Dimensions: 23 x 24
Kitchen
- Features: Eat-in Kitchen
- Level: Main
- Area: 238 Square Feet
- Dimensions: 17 x 14
Laundry
- Level: Lower
- Area: 42 Square Feet
- Dimensions: 7 x 6
Living room
- Level: Main
- Area: 238 Square Feet
- Dimensions: 17 x 14
Recreation room
- Features: Fireplace - Wood Burning
- Level: Lower
- Area: 336 Square Feet
- Dimensions: 24 x 14
Heating
- Programmable Thermostat, Forced Air, Oil
Cooling
- Central Air, Ceiling Fan(s), Programmable Thermostat, Electric
Appliances
- Included: Dishwasher, Dryer, Exhaust Fan, Ice Maker, Microwave, Self Cleaning Oven, Oven, Oven/Range - Electric, Range Hood, Refrigerator, Cooktop, Washer, Electric Water Heater
- Laundry: Washer/Dryer Hookups Only, Laundry Room
Features
- Breakfast Area, Eat-in Kitchen, Primary Bath(s), Chair Railings, Entry Level Bedroom, Floor Plan - Traditional
- Flooring: Wood
- Windows: Window Treatments
- Basement: Connecting Stairway,Rear Entrance,Exterior Entry,Sump Pump,Full,Finished,Heated,Improved,Space For Rooms,Walk-Out Access
- Number of fireplaces: 1
- Fireplace features: Equipment, Mantel(s)
Interior area
- Total structure area: 2,212
- Total interior livable area: 2,212 sqft
- Finished area above ground: 1,182
- Finished area below ground: 1,030
Property
Parking
- Total spaces: 9
- Parking features: Garage Door Opener, Garage Faces Front, Inside Entrance, Garage Faces Rear, Driveway, Off Street, Attached, Detached
- Attached garage spaces: 5
- Uncovered spaces: 4
- Details: Garage Sqft: 728
Accessibility
- Accessibility features: None
Features
- Levels: Split Foyer,Two
- Stories: 2
- Patio & porch: Deck
- Exterior features: Extensive Hardscape
- Pool features: None
- Fencing: Chain Link,Back Yard
- Has view: Yes
- View description: Pasture, Trees/Woods
Lot
- Size: 0.48 Acres
- Features: Backs to Trees, Landscaped, Secluded, Private
Details
- Additional structures: Above Grade, Below Grade
- Parcel number: 0901009397
- Zoning: RR
- Special conditions: Standard
Construction
Type & style
- Home type: SingleFamily
- Property subtype: Single Family Residence
Materials
- Combination, Brick
- Foundation: Crawl Space
Condition
- Excellent
- New construction: No
- Year built: 1973
Utilities & green energy
- Sewer: Public Septic
- Water: Well
Community & neighborhood
Location
- Region: La Plata
- Subdivision: Newtown Village Sub
Other
Other facts
- Listing agreement: Exclusive Right To Sell
- Listing terms: Cash,Conventional,FHA,FHA 203(k),VA Loan,USDA Loan,Rural Development
- Ownership: Fee Simple
Price history
| Date | Event | Price |
|---|---|---|
| 4/23/2025 | Sold | $505,000+1%$228/sqft |
Source: | ||
| 3/26/2025 | Contingent | $499,999$226/sqft |
Source: | ||
| 2/9/2025 | Listed for sale | $499,999$226/sqft |
Source: | ||
| 2/5/2025 | Contingent | $499,999$226/sqft |
Source: | ||
| 12/13/2024 | Price change | $499,999-1.8%$226/sqft |
Source: | ||
Public tax history
| Year | Property taxes | Tax assessment |
|---|---|---|
| 2025 | -- | $364,033 +12.3% |
| 2024 | $4,624 +29.7% | $324,267 +14% |
| 2023 | $3,565 +15.3% | $284,500 |
Find assessor info on the county website
Neighborhood: 20646
Nearby schools
GreatSchools rating
- 7/10Walter J. Mitchell Elementary SchoolGrades: PK-5Distance: 2.3 mi
- 7/10Piccowaxen Middle SchoolGrades: 6-8Distance: 9.1 mi
- 6/10La Plata High SchoolGrades: 9-12Distance: 3.7 mi
Schools provided by the listing agent
- High: La Plata
- District: Charles County Public Schools
Source: Bright MLS. This data may not be complete. We recommend contacting the local school district to confirm school assignments for this home.
Get pre-qualified for a loan
At Zillow Home Loans, we can pre-qualify you in as little as 5 minutes with no impact to your credit score.An equal housing lender. NMLS #10287.
Sell for more on Zillow
Get a Zillow Showcase℠ listing at no additional cost and you could sell for .
$488,600
2% more+$9,772
With Zillow Showcase(estimated)$498,372

