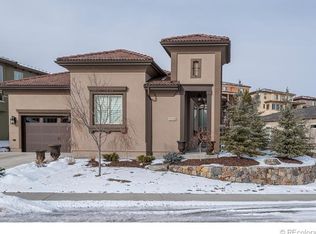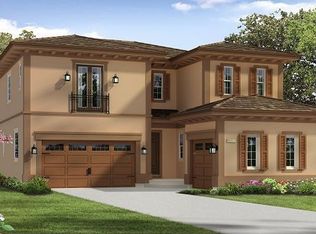Sold for $1,175,000 on 06/06/24
$1,175,000
10586 Montecito Drive, Lone Tree, CO 80124
2beds
4,728sqft
Single Family Residence
Built in 2013
7,710 Square Feet Lot
$1,163,900 Zestimate®
$249/sqft
$3,807 Estimated rent
Home value
$1,163,900
$1.11M - $1.23M
$3,807/mo
Zestimate® history
Loading...
Owner options
Explore your selling options
What's special
Situated in the prestigious Montecito area of Lone Tree, this beautifully crafted ranch home is a testament to luxury & attention to detail. Right away you will notice the bright, free flowing, open floor plan that creates an atmosphere ideal for entertaining & comfortable living. Custom hardwood floors grace the main level & stretch from the entry way into the Office, Great Room, Kitchen & Dining Areas. The state-of-the-art gourmet kitchen is equipped with high-end stainless-steel appliances, including a gas cooktop & double convection oven. There is an abundance of cabinet space, a walk-in pantry, a separate desk/coffee area & a huge kitchen island with a granite countertop. The elegant Dining Room opens to a custom covered patio complete with a spacious seating area & gas firepit. With its professional landscape & greenbelt behind, the oversized yard is perfectly set for your enjoyment. The Great Room’s high ceilings & custom fireplace is ideal for personal enjoyment & entertaining friends. The luxurious primary suite includes an elegant, spa-like, bathroom featuring a large soaking bathtub, a custom oversized shower, two luxurious vanities with granite counters & a large walk-in closet. The 2nd bedroom, conveniently positioned at the front of the house, has a deluxe ensuite bathroom with granite counters, custom tile work & a walk-in closet. Lots of natural light grace the residence & plantation shutters adorn the windows. An open staircase with wrought iron balusters leads you to full unfinished basement ready for your completion. A 3-car finished tandem garage includes epoxy flooring & plenty of room for your tool-bench. Montecito is a special place to call home with its majestic scenery & views. For your enjoyment the community pool & clubhouse are all close by - as is ready access to I25, C470 & the light rail. It is mere steps from the Bluffs Regional Park & is conveniently near fine dining, shopping venues & the Lone Tree Performing Arts Center.
Zillow last checked: 8 hours ago
Listing updated: October 01, 2024 at 11:00am
Listed by:
Ian Prichard ian@coloradorealestate.com,
Madison & Company Properties,
The Matthias Group 720-912-6645,
Madison & Company Properties
Bought with:
Kimberly Brust, 100093928
RE/MAX Professionals
Source: REcolorado,MLS#: 8112090
Facts & features
Interior
Bedrooms & bathrooms
- Bedrooms: 2
- Bathrooms: 3
- Full bathrooms: 1
- 3/4 bathrooms: 1
- 1/2 bathrooms: 1
- Main level bathrooms: 3
- Main level bedrooms: 2
Primary bedroom
- Description: Plantation Shutters
- Level: Main
- Area: 286.75 Square Feet
- Dimensions: 15.5 x 18.5
Bedroom
- Description: Ensuite Bath, Plantation Shutters, Walk In Closet
- Level: Main
- Area: 180 Square Feet
- Dimensions: 12 x 15
Primary bathroom
- Description: Custom Tile, Huge Soaker Tub, Granite Counters, Oversized Custom Shower, Walk In Closet, Dual Vanity
- Level: Main
- Area: 224.25 Square Feet
- Dimensions: 11.5 x 19.5
Bathroom
- Description: Custom Tile, Granite Counters
- Level: Main
- Area: 55.25 Square Feet
- Dimensions: 6.5 x 8.5
Bathroom
- Description: Custom Finishes
- Level: Main
- Area: 37.5 Square Feet
- Dimensions: 5 x 7.5
Dining room
- Description: Hardwood Floors, Open Floor Plan
- Level: Main
- Area: 172.5 Square Feet
- Dimensions: 11.5 x 15
Great room
- Description: Gas Log Fireplace, Hardwood Floors, Open Floor Plan
- Level: Main
- Area: 256 Square Feet
- Dimensions: 16 x 16
Kitchen
- Description: Gourmet Kitchen, Granite Counters, Island, Stainless High End Appliances, Double Oven, Office Or Coffee Area, Walk In Pantry
- Level: Main
- Area: 228 Square Feet
- Dimensions: 12 x 19
Laundry
- Description: Utility Sink, Storage Cabinets, High End Washer & Dryer
- Level: Main
- Area: 52.5 Square Feet
- Dimensions: 7 x 7.5
Office
- Description: Or Reading Room, Hardwood Floors
- Level: Main
- Area: 156 Square Feet
- Dimensions: 12 x 13
Heating
- Forced Air, Natural Gas
Cooling
- Central Air
Appliances
- Included: Convection Oven, Cooktop, Dishwasher, Disposal, Double Oven, Microwave, Range Hood, Refrigerator, Self Cleaning Oven, Washer
- Laundry: In Unit
Features
- Built-in Features, Entrance Foyer, Five Piece Bath, Granite Counters, High Ceilings, Kitchen Island, Open Floorplan, Pantry, Primary Suite, Smart Thermostat, Smoke Free, Vaulted Ceiling(s), Walk-In Closet(s)
- Flooring: Carpet, Tile, Wood
- Windows: Double Pane Windows, Window Coverings
- Basement: Cellar,Crawl Space,Full,Sump Pump,Unfinished
- Number of fireplaces: 1
- Fireplace features: Gas Log, Great Room
- Common walls with other units/homes: No Common Walls
Interior area
- Total structure area: 4,728
- Total interior livable area: 4,728 sqft
- Finished area above ground: 2,548
- Finished area below ground: 0
Property
Parking
- Total spaces: 3
- Parking features: Concrete, Dry Walled, Exterior Access Door, Floor Coating, Insulated Garage, Tandem
- Attached garage spaces: 3
Features
- Levels: One
- Stories: 1
- Patio & porch: Covered, Patio
- Exterior features: Fire Pit, Garden, Private Yard
- Fencing: Full
Lot
- Size: 7,710 sqft
- Features: Landscaped, Level, Open Space, Sprinklers In Front, Sprinklers In Rear
Details
- Parcel number: R0481880
- Special conditions: Standard
Construction
Type & style
- Home type: SingleFamily
- Architectural style: Contemporary
- Property subtype: Single Family Residence
Materials
- Brick, Frame, Stucco
- Roof: Spanish Tile
Condition
- Updated/Remodeled
- Year built: 2013
Utilities & green energy
- Electric: 110V, 220 Volts
- Sewer: Public Sewer
- Water: Public
- Utilities for property: Cable Available, Electricity Connected, Natural Gas Connected, Phone Available
Community & neighborhood
Security
- Security features: Carbon Monoxide Detector(s), Smoke Detector(s), Video Doorbell
Location
- Region: Lone Tree
- Subdivision: Montecito
HOA & financial
HOA
- Has HOA: Yes
- HOA fee: $210 monthly
- Amenities included: Clubhouse, Pool, Trail(s)
- Services included: Internet, Maintenance Grounds, Recycling, Trash
- Association name: Montecito at Ridgegate
- Association phone: 720-974-4228
- Second HOA fee: $34 monthly
- Second association name: Ridgegate Central Village
- Second association phone: 303-420-4433
Other
Other facts
- Listing terms: Cash,Conventional,FHA,VA Loan
- Ownership: Individual
- Road surface type: Paved
Price history
| Date | Event | Price |
|---|---|---|
| 6/6/2024 | Sold | $1,175,000$249/sqft |
Source: | ||
| 4/25/2024 | Pending sale | $1,175,000$249/sqft |
Source: | ||
| 4/4/2024 | Listed for sale | $1,175,000+97.5%$249/sqft |
Source: | ||
| 8/30/2013 | Sold | $595,032$126/sqft |
Source: Public Record | ||
Public tax history
| Year | Property taxes | Tax assessment |
|---|---|---|
| 2025 | $11,709 -0.7% | $81,820 -7.8% |
| 2024 | $11,789 +38.6% | $88,710 -1% |
| 2023 | $8,503 -3.2% | $89,570 +41.6% |
Find assessor info on the county website
Neighborhood: 80124
Nearby schools
GreatSchools rating
- 6/10Eagle Ridge Elementary SchoolGrades: PK-6Distance: 2.1 mi
- 5/10Cresthill Middle SchoolGrades: 7-8Distance: 3.5 mi
- 9/10Highlands Ranch High SchoolGrades: 9-12Distance: 3.5 mi
Schools provided by the listing agent
- Elementary: Eagle Ridge
- Middle: Cresthill
- High: Highlands Ranch
- District: Douglas RE-1
Source: REcolorado. This data may not be complete. We recommend contacting the local school district to confirm school assignments for this home.
Get a cash offer in 3 minutes
Find out how much your home could sell for in as little as 3 minutes with a no-obligation cash offer.
Estimated market value
$1,163,900
Get a cash offer in 3 minutes
Find out how much your home could sell for in as little as 3 minutes with a no-obligation cash offer.
Estimated market value
$1,163,900

