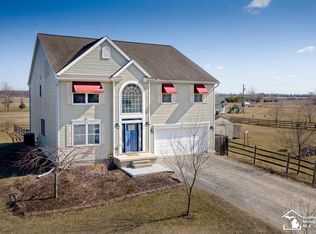Sold
$475,000
10585 Stewart Rd, Monroe, MI 48162
5beds
2,859sqft
Single Family Residence
Built in 2005
2.4 Acres Lot
$480,700 Zestimate®
$166/sqft
$3,250 Estimated rent
Home value
$480,700
$413,000 - $562,000
$3,250/mo
Zestimate® history
Loading...
Owner options
Explore your selling options
What's special
A serene retreat blending modern comfort and peaceful acreage just minutes from Historic Downtown Dundee. Offering 5 bedrooms and 2.5 baths across nearly 2,900 square feet, this thoughtfully designed floor plan includes a convenient first-floor primary ensuite, first-floor guest room, a versatile loft, and a generous space on the upper level for a home office, gym, or additional bedroom to accommodate your lifestyle. Light and airy interiors showcase 9-ft ceilings, ceramic and carpet flooring, a charming bay window overlooking nature and a playscape. Endless possibilities await in an unfinished attic area and full basement. The practical first-floor laundry room and full complement of kitchen appliances make daily living a breeze. Step outside onto 2.4 acres with gardens and fruit trees. Complete with two covered porches and attached two-car garage—you'll have all the room you need to entertain or simply unwind. Don't miss out on the perfect blend of space, style, and value.
Zillow last checked: 8 hours ago
Listing updated: October 23, 2025 at 10:37am
Listed by:
Cassie Kurowicki 734-308-6685,
EXIT Realty 1st
Bought with:
Tammy Wood
Source: MichRIC,MLS#: 25042211
Facts & features
Interior
Bedrooms & bathrooms
- Bedrooms: 5
- Bathrooms: 3
- Full bathrooms: 2
- 1/2 bathrooms: 1
- Main level bedrooms: 2
Primary bedroom
- Level: Main
Bedroom 2
- Level: Main
Bedroom 3
- Level: Upper
Bedroom 4
- Level: Upper
Bedroom 5
- Level: Upper
Primary bathroom
- Level: Main
Bathroom 1
- Level: Main
Bathroom 2
- Level: Upper
Bonus room
- Level: Upper
Dining room
- Level: Main
Kitchen
- Level: Main
Laundry
- Level: Main
Living room
- Level: Main
Other
- Level: Upper
Heating
- Forced Air
Cooling
- Central Air
Appliances
- Included: Dishwasher, Microwave, Oven, Range, Refrigerator
- Laundry: Laundry Room, Main Level
Features
- Ceiling Fan(s), LP Tank Rented
- Flooring: Carpet, Ceramic Tile
- Windows: Bay/Bow
- Basement: Full
- Has fireplace: No
Interior area
- Total structure area: 2,859
- Total interior livable area: 2,859 sqft
- Finished area below ground: 0
Property
Parking
- Total spaces: 2
- Parking features: Attached, Garage Door Opener
- Garage spaces: 2
Features
- Stories: 2
Lot
- Size: 2.40 Acres
- Dimensions: 200 x 522 x 200 x 522
- Features: Level
Details
- Parcel number: 1321120412
Construction
Type & style
- Home type: SingleFamily
- Architectural style: Traditional
- Property subtype: Single Family Residence
Materials
- Vinyl Siding
- Roof: Asphalt
Condition
- New construction: No
- Year built: 2005
Utilities & green energy
- Gas: LP Tank Rented
- Sewer: Septic Tank
- Water: Public
Community & neighborhood
Location
- Region: Monroe
Other
Other facts
- Listing terms: Cash,FHA,VA Loan,MSHDA,Conventional
- Road surface type: Paved
Price history
| Date | Event | Price |
|---|---|---|
| 10/23/2025 | Sold | $475,000-1%$166/sqft |
Source: | ||
| 10/22/2025 | Pending sale | $480,000-3.8%$168/sqft |
Source: | ||
| 9/8/2025 | Contingent | $499,000$175/sqft |
Source: | ||
| 8/20/2025 | Listed for sale | $499,000+61%$175/sqft |
Source: | ||
| 4/30/2020 | Sold | $310,000-6.1%$108/sqft |
Source: Public Record Report a problem | ||
Public tax history
| Year | Property taxes | Tax assessment |
|---|---|---|
| 2025 | $5,802 +3.7% | $269,100 +5.5% |
| 2024 | $5,592 +6.5% | $255,000 +13.6% |
| 2023 | $5,252 +2.3% | $224,500 +11.8% |
Find assessor info on the county website
Neighborhood: 48162
Nearby schools
GreatSchools rating
- 8/10Dundee Elementary SchoolGrades: PK-5Distance: 4.6 mi
- 5/10Dundee Middle SchoolGrades: PK,6-8Distance: 4.6 mi
- 9/10Dundee Community High SchoolGrades: 9-12Distance: 4.7 mi
Get a cash offer in 3 minutes
Find out how much your home could sell for in as little as 3 minutes with a no-obligation cash offer.
Estimated market value$480,700
Get a cash offer in 3 minutes
Find out how much your home could sell for in as little as 3 minutes with a no-obligation cash offer.
Estimated market value
$480,700
