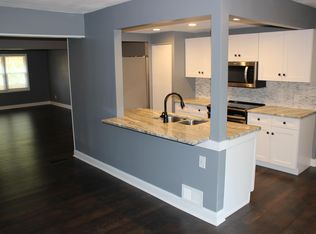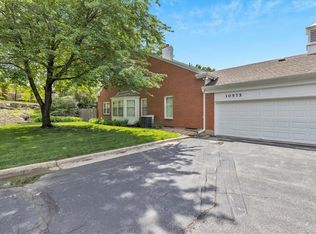Storage galore! Perfect location! Come see this beautiful, maintenance free property. New neutral paint throughout. Two huge master bedrooms to choose from, both with newly updated bathrooms! Newly updated kitchen! New carpet in the basement that can be used as a 4th bedroom or an additional living space. Washer/dryer hookups on main level and basement level. Quiet neighborhood near walking trails and park. Don't forget your HOA covers pool access, home insurance, and MUCH more!
This property is off market, which means it's not currently listed for sale or rent on Zillow. This may be different from what's available on other websites or public sources.

