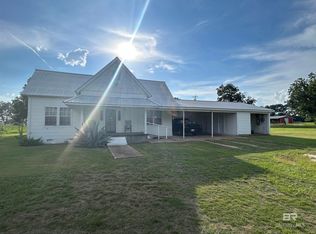Sold for $320,000
$320,000
10585 Jack Springs Rd, Atmore, AL 36502
4beds
3,215sqft
Single Family Residence
Built in 1967
1.95 Acres Lot
$339,800 Zestimate®
$100/sqft
$2,394 Estimated rent
Home value
$339,800
$319,000 - $364,000
$2,394/mo
Zestimate® history
Loading...
Owner options
Explore your selling options
What's special
Over 3000 Sq. Ft. of WOW in a gorgeous, rural Alabama setting just 11 miles north of Historic Downtown Atmore! Convenient to the I65 corridor and about 50 miles from FL beaches. This 4 bedroom, 3 bath home has been meticulously maintained and the heart of the home features an AMAZING kitchen. With its high-end appliances (think Viking ceramic 6 element cooktop for example), center island, custom cabinets and built-in China hutch and storage galore this is a chef's dream. The den space is HUGE and has a great wet bar/coffee bar with a beverage cooler and the perfect spot for a high-top bistro table or take your beverages over to enjoy the LED fireplace in a great spot for a home theater. There are so many updates and cool smart home features we have created a list for your Realtor to share with you! We haven't even talked about the covered RV parking with full hookup, barns, outbuildings, storage, and gardens yet... 6 mature pecan trees, grapes, muscadines, blackberry, blueberry, crabapple, loquat, plum and banana, not to mention a large garden area and room to grow more! There are just too many features to list so call TODAY to schedule your private tour.
Zillow last checked: 8 hours ago
Listing updated: June 23, 2023 at 01:06pm
Listed by:
Lisa Reynolds 251-379-0218,
Reynolds Real Estate
Bought with:
Kristi Green
IXL Real Estate LLC
Source: PAR,MLS#: 625834
Facts & features
Interior
Bedrooms & bathrooms
- Bedrooms: 4
- Bathrooms: 3
- Full bathrooms: 3
Primary bedroom
- Level: First
- Area: 143
- Dimensions: 11 x 13
Bedroom
- Level: First
- Area: 132
- Dimensions: 11 x 12
Bedroom 1
- Level: First
- Area: 99
- Dimensions: 9 x 11
Bedroom 2
- Level: First
- Area: 81
- Dimensions: 9 x 9
Kitchen
- Level: First
- Area: 312
- Dimensions: 12 x 26
Living room
- Level: First
- Area: 264
- Dimensions: 12 x 22
Heating
- Multi Units, Heat Pump, Fireplace(s)
Cooling
- Multi Units, Heat Pump, Ceiling Fan(s)
Appliances
- Included: Water Heater, Electric Water Heater, Dryer, Washer, Wine Cooler, Dishwasher, Self Cleaning Oven, Oven
- Laundry: Inside, Laundry Room
Features
- Storage, Bookcases, Ceiling Fan(s), Crown Molding, Wet Bar
- Flooring: Hardwood, Tile, Carpet
- Windows: Double Pane Windows, Skylight(s)
- Has basement: No
- Has fireplace: Yes
Interior area
- Total structure area: 3,215
- Total interior livable area: 3,215 sqft
Property
Parking
- Total spaces: 4
- Parking features: 2 Car Carport, 2 Car Garage, RV Access/Parking, Garage Door Opener
- Garage spaces: 2
- Carport spaces: 2
- Covered spaces: 4
Features
- Levels: One
- Stories: 1
- Patio & porch: Porch
- Pool features: None
- Has spa: Yes
- Spa features: Bath
- Fencing: Back Yard,Chain Link
Lot
- Size: 1.95 Acres
Details
- Additional structures: Barn(s), Yard Building
- Parcel number: 1002030000011.000
- Zoning description: County,Unrestricted
Construction
Type & style
- Home type: SingleFamily
- Architectural style: Ranch
- Property subtype: Single Family Residence
Materials
- Frame
- Foundation: Off Grade, Slab
- Roof: Shingle
Condition
- Resale
- New construction: No
- Year built: 1967
Utilities & green energy
- Electric: Circuit Breakers
- Sewer: Septic Tank
- Water: Public
Community & neighborhood
Security
- Security features: Security System
Location
- Region: Atmore
- Subdivision: None
HOA & financial
HOA
- Has HOA: No
Other
Other facts
- Price range: $320K - $320K
- Road surface type: Paved
Price history
| Date | Event | Price |
|---|---|---|
| 6/23/2023 | Sold | $320,000-4.5%$100/sqft |
Source: | ||
| 5/5/2023 | Pending sale | $335,000$104/sqft |
Source: | ||
| 4/24/2023 | Listed for sale | $335,000+50.2%$104/sqft |
Source: | ||
| 7/21/2020 | Sold | $223,000+17.4%$69/sqft |
Source: | ||
| 3/16/2016 | Sold | $189,900-36.5%$59/sqft |
Source: Public Record Report a problem | ||
Public tax history
| Year | Property taxes | Tax assessment |
|---|---|---|
| 2024 | $2,193 | $62,660 +138.7% |
| 2023 | -- | $26,249 +12.4% |
| 2022 | -- | $23,355 |
Find assessor info on the county website
Neighborhood: 36502
Nearby schools
GreatSchools rating
- 8/10Huxford Elementary SchoolGrades: K-6Distance: 7 mi
- 7/10Escambia Co Middle SchoolGrades: 4-8Distance: 8.6 mi
- 1/10Escambia Co High SchoolGrades: 9-12Distance: 11.3 mi
Schools provided by the listing agent
- Elementary: Local School In County
- Middle: LOCAL SCHOOL IN COUNTY
- High: Local School In County
Source: PAR. This data may not be complete. We recommend contacting the local school district to confirm school assignments for this home.
Get pre-qualified for a loan
At Zillow Home Loans, we can pre-qualify you in as little as 5 minutes with no impact to your credit score.An equal housing lender. NMLS #10287.
Sell with ease on Zillow
Get a Zillow Showcase℠ listing at no additional cost and you could sell for —faster.
$339,800
2% more+$6,796
With Zillow Showcase(estimated)$346,596
