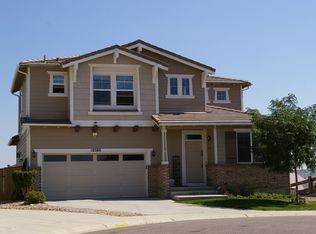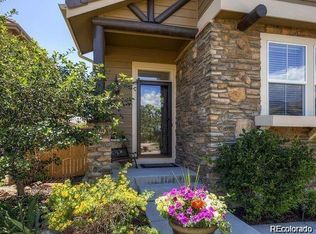Sold for $840,000
$840,000
10584 Wynspire Way, Highlands Ranch, CO 80130
6beds
4,025sqft
Single Family Residence
Built in 2002
6,186 Square Feet Lot
$841,700 Zestimate®
$209/sqft
$3,677 Estimated rent
Home value
$841,700
$800,000 - $892,000
$3,677/mo
Zestimate® history
Loading...
Owner options
Explore your selling options
What's special
This home is nestled on a cul-de-sac in the heart of a highly sought-after community in Highlands Ranch. This stunning six-bedroom home offers the perfect blend of comfort, elegance, and convenience. As you step through the inviting foyer, you're greeted by an abundance of natural light cascading through expansive windows, illuminating the spacious floor plan. The gourmet kitchen, complete with double ovens and ample counter space, is a chef's delight, ideal for both everyday meals and entertaining guests. The main floor has a full bathroom located next to a main floor bedroom that can be used as a study, office or a great workout space. Upstairs are 3 secondary bedrooms and an upstairs laundry room! The primary suite is spacious boasting an en-suite bathroom and large walk-in closet. The walk-out basement is fully finished to fit all your needs. A bedroom with built-in bunkbeds, full bathroom and dry bar! Outside, the backyard provides a tranquil retreat, perfect for hosting summer barbecues on the brand new deck or enjoying quiet evenings under the stars. The over-sized 2-car tandem garage provides an exterior access door to the yard and storage space. Conveniently located to Douglas county schools, parks, shopping, the recreation center and dining!
Zillow last checked: 8 hours ago
Listing updated: September 27, 2024 at 02:39pm
Listed by:
Chandler Fendler 720-346-3400 chandler.fendler@sothebysrealty.com,
LIV Sotheby's International Realty
Bought with:
Savvy Group
Kentwood Real Estate Cherry Creek
Stephanie Sulstrom, 100070613
Kentwood Real Estate Cherry Creek
Source: REcolorado,MLS#: 6601141
Facts & features
Interior
Bedrooms & bathrooms
- Bedrooms: 6
- Bathrooms: 4
- Full bathrooms: 4
- Main level bathrooms: 1
- Main level bedrooms: 1
Primary bedroom
- Level: Upper
Bedroom
- Description: Built-In Bunkbeds
- Level: Basement
Bedroom
- Description: Other Uses Include: Study/Office/Workout Room.
- Level: Main
Bedroom
- Level: Upper
Bedroom
- Level: Upper
Bedroom
- Level: Upper
Bathroom
- Level: Basement
Bathroom
- Level: Main
Bathroom
- Level: Upper
Bathroom
- Level: Upper
Den
- Level: Main
Dining room
- Level: Main
Family room
- Level: Main
Kitchen
- Level: Main
Laundry
- Level: Upper
Heating
- Forced Air, Natural Gas
Cooling
- Central Air
Appliances
- Included: Cooktop, Dishwasher, Disposal, Double Oven, Dryer, Microwave, Refrigerator, Self Cleaning Oven, Washer
Features
- Ceiling Fan(s), Eat-in Kitchen, Entrance Foyer, Five Piece Bath, Granite Counters, High Ceilings, Kitchen Island, Primary Suite, Smoke Free, Vaulted Ceiling(s), Walk-In Closet(s)
- Flooring: Carpet, Tile, Wood
- Windows: Double Pane Windows, Window Coverings
- Basement: Finished,Full,Walk-Out Access
- Number of fireplaces: 2
- Fireplace features: Basement, Family Room, Living Room
Interior area
- Total structure area: 4,025
- Total interior livable area: 4,025 sqft
- Finished area above ground: 2,704
- Finished area below ground: 1,254
Property
Parking
- Total spaces: 2
- Parking features: Concrete, Dry Walled, Exterior Access Door, Floor Coating, Oversized, Tandem
- Attached garage spaces: 2
Features
- Levels: Two
- Stories: 2
- Patio & porch: Covered, Deck, Front Porch, Patio
- Has spa: Yes
- Spa features: Spa/Hot Tub, Heated
- Fencing: Full
Lot
- Size: 6,186 sqft
- Features: Cul-De-Sac, Sprinklers In Front, Sprinklers In Rear
Details
- Parcel number: R0427987
- Zoning: PDU
- Special conditions: Standard
Construction
Type & style
- Home type: SingleFamily
- Architectural style: Traditional
- Property subtype: Single Family Residence
Materials
- Frame, Rock, Stucco
- Roof: Concrete
Condition
- Updated/Remodeled
- Year built: 2002
Details
- Builder name: Richmond American Homes
Utilities & green energy
- Sewer: Public Sewer
- Water: Public
- Utilities for property: Cable Available, Electricity Connected, Natural Gas Connected
Community & neighborhood
Security
- Security features: Carbon Monoxide Detector(s), Smoke Detector(s)
Location
- Region: Highlands Ranch
- Subdivision: Highlands Ranch Firelight
HOA & financial
HOA
- Has HOA: Yes
- HOA fee: $168 quarterly
- Amenities included: Clubhouse, Fitness Center, Playground, Pool, Sauna, Spa/Hot Tub, Tennis Court(s), Trail(s)
- Services included: Maintenance Grounds
- Association name: Highlands Ranch
- Association phone: 303-791-2500
- Second HOA fee: $422 annually
- Second association name: Firelight
- Second association phone: 303-232-9200
Other
Other facts
- Listing terms: 1031 Exchange,Cash,Conventional,FHA,Jumbo,Other,VA Loan
- Ownership: Individual
Price history
| Date | Event | Price |
|---|---|---|
| 9/27/2024 | Sold | $840,000+1.2%$209/sqft |
Source: | ||
| 7/22/2024 | Pending sale | $830,000$206/sqft |
Source: | ||
| 7/18/2024 | Price change | $830,000-1.8%$206/sqft |
Source: | ||
| 6/20/2024 | Listed for sale | $845,000$210/sqft |
Source: | ||
| 6/17/2024 | Pending sale | $845,000$210/sqft |
Source: | ||
Public tax history
| Year | Property taxes | Tax assessment |
|---|---|---|
| 2025 | $4,894 +0.2% | $52,580 -5.4% |
| 2024 | $4,886 +24.4% | $55,610 -1% |
| 2023 | $3,927 -3.9% | $56,150 +30.6% |
Find assessor info on the county website
Neighborhood: 80130
Nearby schools
GreatSchools rating
- 9/10Heritage Elementary SchoolGrades: PK-6Distance: 0.8 mi
- 5/10Mountain Ridge Middle SchoolGrades: 7-8Distance: 1.9 mi
- 9/10Mountain Vista High SchoolGrades: 9-12Distance: 1.5 mi
Schools provided by the listing agent
- Elementary: Heritage
- Middle: Mountain Ridge
- High: Mountain Vista
- District: Douglas RE-1
Source: REcolorado. This data may not be complete. We recommend contacting the local school district to confirm school assignments for this home.
Get a cash offer in 3 minutes
Find out how much your home could sell for in as little as 3 minutes with a no-obligation cash offer.
Estimated market value$841,700
Get a cash offer in 3 minutes
Find out how much your home could sell for in as little as 3 minutes with a no-obligation cash offer.
Estimated market value
$841,700

