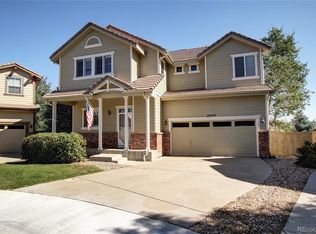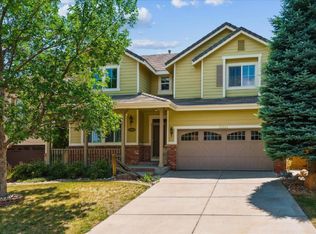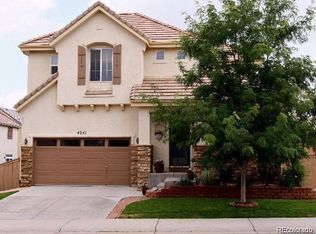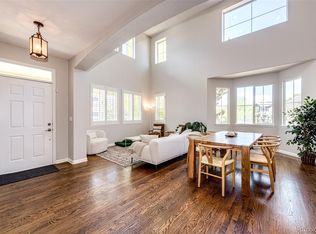Sold for $740,000
$740,000
10583 Wynspire Way, Highlands Ranch, CO 80130
5beds
3,539sqft
Single Family Residence
Built in 2002
5,576 Square Feet Lot
$779,100 Zestimate®
$209/sqft
$3,623 Estimated rent
Home value
$779,100
$740,000 - $818,000
$3,623/mo
Zestimate® history
Loading...
Owner options
Explore your selling options
What's special
Steeped in an enviable locale on quiet cul-de-sac in coveted Firelight, this refined & recently updated residence is characterized by bright interiors and modern finishes. A covered front porch beckons residents further inside to a two-story entry w/ natural light beaming throughout. Eyes are immediately drawn to the custom painted & textured accent walls and chic flooring. With a thoughtful, open floorplan, immerse yourself in easy living. The chef's kitchen presents a center island, double oven, pantry and indoor/outdoor connectivity w/ large patio doors flowing to the expansive deck space. The main level also offers a full bedroom and bath. Upstairs, the primary suite impresses w/ large windows, an expansive five-piece bath, a spacious walk-in closet and mountain views. Enjoy the convenience of 2nd level laundry and two additional large bedrooms w/ a shared full bath. The recently fully-finished walkout basement was a $100k+ upgrade and plays host to 2 additional living spaces under high ceilings with custom features throughout, including walkout patio access, LED lighting, accent walls, an additional bedroom, full bathroom & storage galore. Outside, the backyard is an entertainer’s or gardener’s dream, featuring a second patio and vast, fenced yard space with mature landscaping, trees & privacy. Relish in the comfort of an oversized, attached 2-car garage, automatic irrigation and a new furnace. Seconds away from Southridge Rec Center, Paint Brush Park, shopping, coffee and restaurants, this rare opportunity is not to be missed.
Zillow last checked: 8 hours ago
Listing updated: September 22, 2023 at 03:51pm
Listed by:
Scott Noble 845-750-3283 scott@milehimodern.com,
Milehimodern
Bought with:
Wade Perry, 100026915
eXp Realty, LLC
Bianca Parrish, 100097695
eXp Realty, LLC
Source: REcolorado,MLS#: 3091999
Facts & features
Interior
Bedrooms & bathrooms
- Bedrooms: 5
- Bathrooms: 4
- Full bathrooms: 3
- 3/4 bathrooms: 1
- Main level bathrooms: 1
- Main level bedrooms: 1
Primary bedroom
- Level: Upper
Bedroom
- Level: Main
Bedroom
- Level: Upper
Bedroom
- Level: Upper
Bedroom
- Level: Basement
Primary bathroom
- Level: Upper
Bathroom
- Level: Main
Bathroom
- Level: Upper
Bathroom
- Level: Basement
Bonus room
- Level: Basement
Dining room
- Level: Main
Family room
- Level: Basement
Kitchen
- Level: Main
Living room
- Level: Main
Heating
- Forced Air
Cooling
- Central Air
Appliances
- Included: Dishwasher, Disposal, Double Oven, Dryer, Microwave, Range, Refrigerator, Washer
- Laundry: In Unit
Features
- Built-in Features, Ceiling Fan(s), Eat-in Kitchen, Five Piece Bath, High Ceilings, Jack & Jill Bathroom, Kitchen Island, Open Floorplan, Pantry, Primary Suite, Vaulted Ceiling(s), Walk-In Closet(s)
- Flooring: Carpet, Laminate, Tile
- Windows: Double Pane Windows, Window Coverings
- Basement: Finished,Full,Walk-Out Access
- Number of fireplaces: 1
- Fireplace features: Gas, Living Room
Interior area
- Total structure area: 3,539
- Total interior livable area: 3,539 sqft
- Finished area above ground: 2,371
- Finished area below ground: 1,047
Property
Parking
- Total spaces: 2
- Parking features: Garage - Attached
- Attached garage spaces: 2
Features
- Levels: Two
- Stories: 2
- Patio & porch: Covered, Deck, Front Porch, Patio
- Exterior features: Private Yard, Rain Gutters
- Fencing: Full
Lot
- Size: 5,576 sqft
- Features: Cul-De-Sac, Landscaped, Sprinklers In Front, Sprinklers In Rear
Details
- Parcel number: R0427984
- Zoning: PDU
- Special conditions: Standard
Construction
Type & style
- Home type: SingleFamily
- Architectural style: Contemporary
- Property subtype: Single Family Residence
Materials
- Frame, Rock
- Roof: Composition
Condition
- Year built: 2002
Utilities & green energy
- Sewer: Public Sewer
- Water: Public
- Utilities for property: Cable Available, Electricity Connected, Internet Access (Wired), Natural Gas Connected, Phone Available
Community & neighborhood
Location
- Region: Highlands Ranch
- Subdivision: Firelight
HOA & financial
HOA
- Has HOA: Yes
- HOA fee: $156 quarterly
- Association name: HRCA
- Association phone: 303-791-8958
- Second HOA fee: $211 semi-annually
- Second association name: Firelight
- Second association phone: 303-232-9200
Other
Other facts
- Listing terms: Cash,Conventional,Other
- Ownership: Individual
- Road surface type: Paved
Price history
| Date | Event | Price |
|---|---|---|
| 9/22/2023 | Sold | $740,000+105.6%$209/sqft |
Source: | ||
| 12/27/2007 | Sold | $360,000+2.1%$102/sqft |
Source: Public Record Report a problem | ||
| 2/13/2006 | Sold | $352,500+2.3%$100/sqft |
Source: Public Record Report a problem | ||
| 5/15/2002 | Sold | $344,467$97/sqft |
Source: Public Record Report a problem | ||
Public tax history
| Year | Property taxes | Tax assessment |
|---|---|---|
| 2025 | $4,970 +0.2% | $46,620 -17.4% |
| 2024 | $4,961 +46.7% | $56,420 -1% |
| 2023 | $3,382 -3.8% | $56,970 +53.9% |
Find assessor info on the county website
Neighborhood: 80130
Nearby schools
GreatSchools rating
- 9/10Heritage Elementary SchoolGrades: PK-6Distance: 0.8 mi
- 5/10Mountain Ridge Middle SchoolGrades: 7-8Distance: 1.8 mi
- 9/10Mountain Vista High SchoolGrades: 9-12Distance: 1.4 mi
Schools provided by the listing agent
- Elementary: Heritage
- Middle: Mountain Ridge
- High: Mountain Vista
- District: Douglas RE-1
Source: REcolorado. This data may not be complete. We recommend contacting the local school district to confirm school assignments for this home.
Get a cash offer in 3 minutes
Find out how much your home could sell for in as little as 3 minutes with a no-obligation cash offer.
Estimated market value$779,100
Get a cash offer in 3 minutes
Find out how much your home could sell for in as little as 3 minutes with a no-obligation cash offer.
Estimated market value
$779,100



