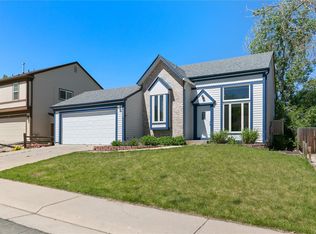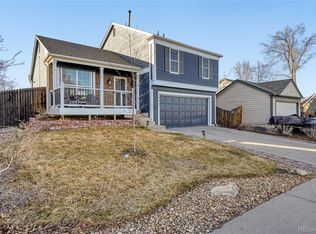Sold for $565,000
$565,000
10581 Routt Lane, Broomfield, CO 80021
3beds
1,437sqft
Single Family Residence
Built in 1985
6,466 Square Feet Lot
$544,900 Zestimate®
$393/sqft
$2,704 Estimated rent
Home value
$544,900
$507,000 - $583,000
$2,704/mo
Zestimate® history
Loading...
Owner options
Explore your selling options
What's special
We'd love to welcome you into 10581 Routt Lane! This refreshed 3-bedroom, 2-bathroom classic bi-level home offers an ideal blend of comfort and convenience with sweeping mountain and park views as your backdrop—no neighboring house behind, just the great outdoors! The open floor plan is both versatile and functional, providing plenty of flexibility to suit your lifestyle. Upstairs, vaulted ceilings and natural light create an airy, welcoming feel. The eat-in kitchen seamlessly connects to the deck, perfect for casual outdoor dining and unforgettable gatherings. The primary bedroom, with a vaulted ceiling, bay window and walk-in closet, offers easy access to the main bath and well, more views! And, the second nice-sized bedroom is just across the hall. The lower level, features garden-level light, a cozy family room and fireplace for movie nights, game days, or just relaxing in a second living space. You’ll also find the third bedroom, a bathroom, laundry, and extra storage space. Outside, the backyard offers a lush, green oasis with a yard for everyone to love, including fido, and a shed for more storage. Living here means being close to Standley Lake and an array of trails for outdoor adventures. The well-established neighborhood has its own charm and all the local amenities Westminster and Broomfield have to offer, making this area a top choice. Whether you’re looking to make this home uniquely yours or want to simply unpack and settle in, this home provides flexible spaces and nearby access to downtown, Boulder, and the mountains. If a home with warm vibes, a functional layout, and a great location sounds pretty nifty, 10581 Routt Lane might just be the one! And, we want to make it easy for you to say yes! We're including a one year home warranty and we'd love to welcome you in!
Zillow last checked: 8 hours ago
Listing updated: December 16, 2024 at 02:56pm
Listed by:
Amanda Fein 720-935-5759 amanda.fein@compass.com,
Compass - Denver
Bought with:
Non-IRES Agent
Non-IRES
Source: REcolorado,MLS#: 6789484
Facts & features
Interior
Bedrooms & bathrooms
- Bedrooms: 3
- Bathrooms: 2
- Full bathrooms: 1
- 3/4 bathrooms: 1
Bedroom
- Description: A Bay Window With Views!
- Level: Upper
Bedroom
- Description: With Great Closet Space, Too!
- Level: Upper
Bedroom
- Description: Guests, Kids, Office - Extremely Versatile!
- Level: Lower
Bathroom
- Level: Upper
Bathroom
- Level: Lower
Dining room
- Description: A Casual Day-To-Day Or Formal Eating Space!
- Level: Upper
Great room
- Description: Gather For Everything In This Great Room!
- Level: Upper
Kitchen
- Description: Enjoy The View While Doing Dishes!
- Level: Upper
Laundry
- Description: Easy To Access, Easy To Dress Up!
- Level: Lower
Living room
- Description: A Secondary Comfy And Cozy Living Space!
- Level: Lower
Heating
- Forced Air
Cooling
- Central Air
Appliances
- Included: Cooktop, Dishwasher, Disposal, Refrigerator, Self Cleaning Oven
- Laundry: In Unit, Laundry Closet
Features
- Ceiling Fan(s), Eat-in Kitchen, High Ceilings, Quartz Counters, Smoke Free, Vaulted Ceiling(s)
- Flooring: Carpet, Tile, Wood
- Windows: Bay Window(s), Double Pane Windows
- Has basement: No
- Number of fireplaces: 1
- Fireplace features: Living Room, Wood Burning
- Common walls with other units/homes: No Common Walls
Interior area
- Total structure area: 1,437
- Total interior livable area: 1,437 sqft
- Finished area above ground: 1,437
Property
Parking
- Total spaces: 2
- Parking features: Concrete, Floor Coating, Lighted, Storage
- Attached garage spaces: 2
Features
- Patio & porch: Deck
- Exterior features: Garden
- Fencing: Full
- Has view: Yes
- View description: Meadow, Mountain(s)
Lot
- Size: 6,466 sqft
- Features: Greenbelt, Landscaped, Level, Many Trees, Sprinklers In Front, Sprinklers In Rear
Details
- Parcel number: 181077
- Special conditions: Standard
Construction
Type & style
- Home type: SingleFamily
- Architectural style: Traditional
- Property subtype: Single Family Residence
Materials
- Wood Siding
- Roof: Composition
Condition
- Year built: 1985
Details
- Warranty included: Yes
Utilities & green energy
- Electric: 110V
- Sewer: Public Sewer
- Water: Public
- Utilities for property: Cable Available, Electricity Connected, Internet Access (Wired), Phone Available
Community & neighborhood
Security
- Security features: Carbon Monoxide Detector(s), Smoke Detector(s)
Location
- Region: Westminster
- Subdivision: Countryside
Other
Other facts
- Listing terms: 1031 Exchange,Cash,Conventional,FHA,VA Loan
- Ownership: Individual
- Road surface type: Paved
Price history
| Date | Event | Price |
|---|---|---|
| 12/16/2024 | Sold | $565,000+2.7%$393/sqft |
Source: | ||
| 11/23/2024 | Pending sale | $550,000$383/sqft |
Source: | ||
| 11/21/2024 | Listed for sale | $550,000+103.7%$383/sqft |
Source: | ||
| 8/11/2021 | Sold | $270,000-12.3%$188/sqft |
Source: Public Record Report a problem | ||
| 2/26/2016 | Sold | $308,000+2.7%$214/sqft |
Source: Public Record Report a problem | ||
Public tax history
| Year | Property taxes | Tax assessment |
|---|---|---|
| 2024 | $2,587 +24.9% | $33,975 |
| 2023 | $2,072 -1.5% | $33,975 +27.5% |
| 2022 | $2,102 +7.6% | $26,645 -2.8% |
Find assessor info on the county website
Neighborhood: 80021
Nearby schools
GreatSchools rating
- 5/10Lukas Elementary SchoolGrades: K-5Distance: 1.8 mi
- 6/10Wayne Carle Middle SchoolGrades: 6-8Distance: 1.1 mi
- 7/10Standley Lake High SchoolGrades: 9-12Distance: 1.5 mi
Schools provided by the listing agent
- Elementary: Lukas
- Middle: Wayne Carle
- High: Standley Lake
- District: Jefferson County R-1
Source: REcolorado. This data may not be complete. We recommend contacting the local school district to confirm school assignments for this home.
Get a cash offer in 3 minutes
Find out how much your home could sell for in as little as 3 minutes with a no-obligation cash offer.
Estimated market value$544,900
Get a cash offer in 3 minutes
Find out how much your home could sell for in as little as 3 minutes with a no-obligation cash offer.
Estimated market value
$544,900

