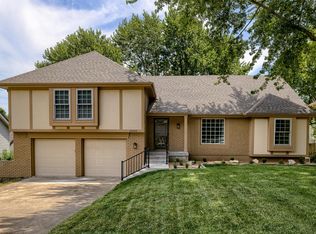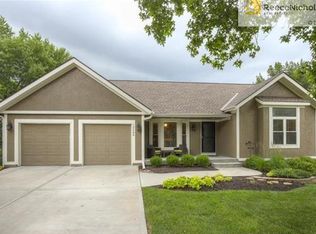Don't miss this charming 2 story with so much to offer! The main floor boasts a formal living room, great room, and formal dining room. The light and bright, updated kitchen was opened to the great room, adding open sight lines and lots of counter space. They even included a pass-through bar that is perfect for quick breakfasts or chatting with the cook during dinner prep. The sliding door and bay window across the back of the house flood the main floor with natural light. Step outside and enjoy the nice weather on the spacious, updated, Trex deck and large back yard! Retreat to the spacious primary bedroom with attached full bath that has plenty of counter space, a newly updated onyx shower and a walk-in closet. There are 3 additional great sized bedrooms on the 2nd level. Retreat to the finished, daylight basement to enjoy an additional 1200 SF of living space.Updates include: new windows throughout, main level interior paint, granite countertops in the kitchen, painted cabinets, updated backsplash, new Trex deck, and new onxy showers in both full bathrooms. Roof is about 8 years old. 2022-11-12
This property is off market, which means it's not currently listed for sale or rent on Zillow. This may be different from what's available on other websites or public sources.

