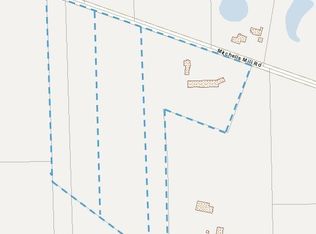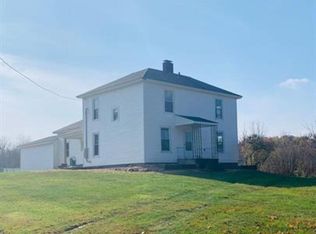Sold for $1,440,000
$1,440,000
10581 Mitchells Mill Rd, Chardon, OH 44024
4beds
4,877sqft
Single Family Residence
Built in 2021
13.83 Acres Lot
$1,465,700 Zestimate®
$295/sqft
$4,702 Estimated rent
Home value
$1,465,700
Estimated sales range
Not available
$4,702/mo
Zestimate® history
Loading...
Owner options
Explore your selling options
What's special
Custom built in 2021, this extraordinary property offers the perfect blend of luxury living and serene privacy. Set on nearly 14 acres and bordered by hundreds of acres of Arboretum property, the home boasts sweeping panoramic wooded views from every angle. A stamped concrete wraparound porch welcomes you to the home, while the expansive rear patio with fireplace is ideal for entertaining. The oversized three-car garage offers direct access to both the unfinished basement and the large bonus room above and a Generac generator provides peace of mind. Inside, you’ll find LVP flooring and natural woodwork throughout. The chef’s kitchen features custom cabinetry, granite countertops, a breakfast bar, stainless steel appliances, brick backsplash, a custom range hood and a large walk-in pantry. The two-story great room is filled with natural light, highlighted by a dramatic stone fireplace and sliding doors to the patio. The dining room includes a wet bar with beverage fridge and a bay window overlooking the backyard, while the morning room offers additional access to the rear deck. A first-floor office with a closet can easily serve as a bedroom, and the oversized laundry room includes a built-in dog crate and abundant storage. A full bath and half bath complete the main level. Upstairs, the luxurious owner’s suite features his-and-her closets, a private covered balcony, spa-like bath with claw-foot tub, double hammered copper sinks, and tile shower. Two additional bedrooms, another full bath, and a spacious bonus room over the garage are also accessed on this level. The third-floor recreation room includes a private deck and is plumbed for a wet bar, making it a versatile space for entertaining or an additional bedroom. Outdoors, the back portion of the property has been partially cleared and includes a scenic pond. All of this is just minutes from freeways, shopping, and dining, offering the rare combination of convenience and seclusion.
Zillow last checked: 8 hours ago
Listing updated: November 19, 2025 at 09:03pm
Listed by:
Jenifer Black 440-724-0271 jeniferblack@howardhanna.com,
Howard Hanna
Bought with:
Holly Ritchie, 2001021919
Keller Williams Chervenic Rlty
Source: MLS Now,MLS#: 5154402Originating MLS: Lake Geauga Area Association of REALTORS
Facts & features
Interior
Bedrooms & bathrooms
- Bedrooms: 4
- Bathrooms: 4
- Full bathrooms: 3
- 1/2 bathrooms: 1
- Main level bathrooms: 2
- Main level bedrooms: 1
Primary bedroom
- Description: Flooring: Luxury Vinyl Tile
- Level: Second
- Dimensions: 17 x 15
Bedroom
- Description: Flooring: Luxury Vinyl Tile
- Level: Second
- Dimensions: 16 x 14
Bedroom
- Description: Flooring: Luxury Vinyl Tile
- Level: Second
- Dimensions: 13 x 10
Bonus room
- Description: Flooring: Luxury Vinyl Tile
- Level: Second
- Dimensions: 50 x 19
Dining room
- Description: Flooring: Luxury Vinyl Tile
- Features: Bar
- Level: First
- Dimensions: 16 x 12
Family room
- Description: Flooring: Luxury Vinyl Tile
- Features: Fireplace, High Ceilings
- Level: First
- Dimensions: 24 x 17
Kitchen
- Description: Flooring: Luxury Vinyl Tile
- Features: Breakfast Bar, Granite Counters
- Level: First
- Dimensions: 17 x 15
Office
- Description: Flooring: Luxury Vinyl Tile
- Level: First
- Dimensions: 13 x 12
Recreation
- Description: Flooring: Luxury Vinyl Tile
- Level: Third
- Dimensions: 34 x 32
Sitting room
- Description: Flooring: Luxury Vinyl Tile
- Level: First
- Dimensions: 18 x 10
Heating
- Electric, Forced Air, Fireplace(s), Propane
Cooling
- Central Air
Appliances
- Included: Dryer, Dishwasher, Microwave, Range, Refrigerator, Washer
- Laundry: Main Level
Features
- Wet Bar, Breakfast Bar, Ceiling Fan(s), Double Vanity, Entrance Foyer, Granite Counters, High Ceilings, His and Hers Closets, Multiple Closets, Open Floorplan, Pantry, Sound System, Storage, Soaking Tub, Natural Woodwork, Walk-In Closet(s), Wired for Sound
- Basement: Full,Unfinished,Walk-Up Access
- Number of fireplaces: 1
Interior area
- Total structure area: 4,877
- Total interior livable area: 4,877 sqft
- Finished area above ground: 4,877
Property
Parking
- Parking features: Attached, Concrete, Drive Through, Driveway, Garage Faces Front, Garage, Garage Door Opener, Kitchen Level
- Attached garage spaces: 3
Features
- Levels: Three Or More,Two
- Stories: 2
- Patio & porch: Rear Porch, Covered, Deck, Front Porch, Side Porch, Wrap Around, Balcony
- Exterior features: Balcony
- Fencing: None
- Has view: Yes
- View description: Panoramic, Trees/Woods
Lot
- Size: 13.83 Acres
- Features: Pond on Lot, Many Trees, Views, Wooded
Details
- Parcel number: 06121026
- Special conditions: Standard
Construction
Type & style
- Home type: SingleFamily
- Architectural style: Colonial
- Property subtype: Single Family Residence
Materials
- Stone, Vertical Siding
- Foundation: Block
- Roof: Asphalt
Condition
- Year built: 2021
Utilities & green energy
- Sewer: Mound Septic
- Water: Well
Community & neighborhood
Location
- Region: Chardon
- Subdivision: Tract Two
Other
Other facts
- Listing agreement: Exclusive Right To Sell
Price history
| Date | Event | Price |
|---|---|---|
| 11/3/2025 | Sold | $1,440,000-4%$295/sqft |
Source: Public Record Report a problem | ||
| 9/29/2025 | Pending sale | $1,500,000$308/sqft |
Source: MLS Now #5154402 Report a problem | ||
| 9/15/2025 | Contingent | $1,500,000$308/sqft |
Source: MLS Now #5154402 Report a problem | ||
| 9/7/2025 | Listed for sale | $1,500,000+150.4%$308/sqft |
Source: MLS Now #5154402 Report a problem | ||
| 5/6/2021 | Listing removed | -- |
Source: | ||
Public tax history
| Year | Property taxes | Tax assessment |
|---|---|---|
| 2024 | $16,243 +7.1% | $330,480 |
| 2023 | $15,166 +28% | $330,480 +54.2% |
| 2022 | $11,844 +392.5% | $214,310 +389.9% |
Find assessor info on the county website
Neighborhood: 44024
Nearby schools
GreatSchools rating
- 7/10Chardon Middle SchoolGrades: 4-7Distance: 3.1 mi
- 8/10Chardon High SchoolGrades: 8-12Distance: 3.3 mi
Schools provided by the listing agent
- District: Chardon LSD - 2803
Source: MLS Now. This data may not be complete. We recommend contacting the local school district to confirm school assignments for this home.
Get a cash offer in 3 minutes
Find out how much your home could sell for in as little as 3 minutes with a no-obligation cash offer.
Estimated market value
$1,465,700

