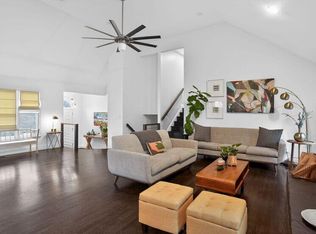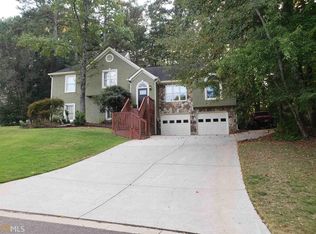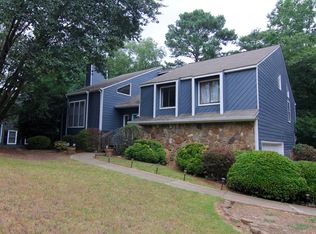BUYERS FINANCING FELL THRU. YOUR OPPORTUNITY! Bright & open floor plan freshly painted and move in ready! Home is warm & welcoming with updated kitchen including granite countertops, SS appliances & eat in breakfast room. Open Great room with marble fireplace and custom mantle. Natural light flows thru the home with lots of windows bringing the outdoors in. Spacious master bed includes a large master bath w/ His & Hers vanities, separate tub/shower. Private balcony off master suite over looking private wooded back yard. Terrace level w/ bedroom, full bath, laundry, sitting/media room and additional room for office. & HUGE PRIVATE BACKYARD is perfect for entertaining~ just turn on the party lights! Expansive deck with large patio & FENCED in backyard. Oversized garage with workshop, storage & utility sink. Wonderful Swim & Tennis Community hosting family events year round! Roof is ~8 years old and HVAC systems ~ 4 years old. TOP SCHOOLS! SELLER WILL CONSIDER CARPET ALLOWANCE.
This property is off market, which means it's not currently listed for sale or rent on Zillow. This may be different from what's available on other websites or public sources.


