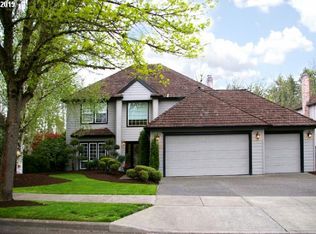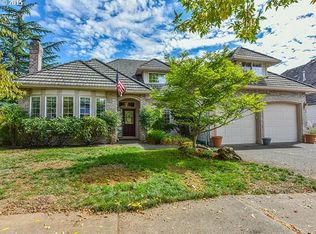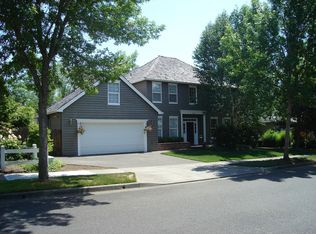Sold
$735,000
10580 SW 136th Pl, Beaverton, OR 97008
4beds
2,275sqft
Residential, Single Family Residence
Built in 1992
-- sqft lot
$757,300 Zestimate®
$323/sqft
$2,924 Estimated rent
Home value
$757,300
$719,000 - $795,000
$2,924/mo
Zestimate® history
Loading...
Owner options
Explore your selling options
What's special
Great opportunity in the fantastic Hiteon Meadows Neighborhood! This home backs to a green-space providing privacy and year round natural beauty! The greenspace is owned and maintained by The City of Beaverton. GORGEOUS, updated kitchen with a very large quartz island with an eating bar, tile backsplash, SS appliances, hood vent, 5 burner gas cooktop, oversized sink & beautiful built-in buffet! This great kitchen includes lots of storage, high ceilings, charming dining nook & door to the backyard deck. The adjoining Family Room features a wood burning fireplace. The kitchen opens out to the living and dining room. The ceilings are all quite high on the main floor and you'll love the open floor plan, and the wall of windows offering views to the serene and tranquil greenspace. The 4th bedroom is on the main floor featuring floor to ceiling bookcases, closet and French doors - this room makes a great office. There are engineered hardwood floors on the main floor. Upstairs there are hardwood floors in the bedrooms and hallway. The inviting & spacious Primary Suite includes a large walk-in closet with a door to a spacious storage area in the attic. The 2nd bedroom upstairs also features another door leading to even more storage in the attic. The backyard is a peaceful, lush oasis for total relaxation! Backyard features include a wonderful newer composite deck, patio area, raised garden beds & storage area for all your extra yard and garden items. The roof was installed in 2016. You'll love the oversized 3 car garage with tall ceilings for additional storage opportunities. Don't miss the chance to make this your dream home in the beloved, quiet, tree lined Hiteon Meadows Neighborhood!
Zillow last checked: 8 hours ago
Listing updated: September 14, 2023 at 02:45am
Listed by:
Christine Monty 503-939-9783,
RE/MAX Equity Group
Bought with:
Alicia Dart, 199912033
Soldera Properties, Inc
Source: RMLS (OR),MLS#: 23034566
Facts & features
Interior
Bedrooms & bathrooms
- Bedrooms: 4
- Bathrooms: 3
- Full bathrooms: 2
- Partial bathrooms: 1
- Main level bathrooms: 1
Primary bedroom
- Features: Hardwood Floors, Double Sinks, Soaking Tub, Walkin Closet, Walkin Shower
- Level: Upper
- Area: 224
- Dimensions: 16 x 14
Bedroom 2
- Features: Hardwood Floors
- Level: Upper
- Area: 187
- Dimensions: 11 x 17
Bedroom 3
- Features: Hardwood Floors
- Level: Upper
- Area: 176
- Dimensions: 11 x 16
Bedroom 4
- Features: Bookcases, Closet, Engineered Hardwood, High Ceilings
- Level: Main
- Area: 156
- Dimensions: 13 x 12
Dining room
- Features: Living Room Dining Room Combo, Engineered Hardwood, High Ceilings
- Level: Main
- Area: 140
- Dimensions: 14 x 10
Family room
- Features: Family Room Kitchen Combo, Fireplace, Engineered Hardwood, High Ceilings
- Level: Main
- Area: 182
- Dimensions: 14 x 13
Kitchen
- Features: Cook Island, Dishwasher, Eat Bar, Family Room Kitchen Combo, Gas Appliances, Nook, Updated Remodeled, Engineered Hardwood, Free Standing Refrigerator, High Ceilings, Quartz
- Level: Main
- Area: 285
- Width: 15
Living room
- Features: Living Room Dining Room Combo, Engineered Hardwood, High Ceilings
- Level: Main
- Area: 224
- Dimensions: 16 x 14
Heating
- Forced Air, Fireplace(s)
Cooling
- Central Air
Appliances
- Included: Convection Oven, Dishwasher, Free-Standing Refrigerator, Gas Appliances, Plumbed For Ice Maker, Range Hood, Stainless Steel Appliance(s), Washer/Dryer, Gas Water Heater
Features
- Ceiling Fan(s), Central Vacuum, High Ceilings, High Speed Internet, Quartz, Soaking Tub, Wainscoting, Bookcases, Closet, Sink, Living Room Dining Room Combo, Family Room Kitchen Combo, Cook Island, Eat Bar, Nook, Updated Remodeled, Double Vanity, Walk-In Closet(s), Walkin Shower, Kitchen Island, Pantry, Tile
- Flooring: Engineered Hardwood, Hardwood
- Windows: Double Pane Windows, Vinyl Frames
- Basement: Crawl Space
- Number of fireplaces: 1
- Fireplace features: Wood Burning
Interior area
- Total structure area: 2,275
- Total interior livable area: 2,275 sqft
Property
Parking
- Total spaces: 3
- Parking features: Driveway, Garage Door Opener, Attached, Oversized
- Attached garage spaces: 3
- Has uncovered spaces: Yes
Features
- Levels: Two
- Stories: 2
- Patio & porch: Deck, Patio
- Exterior features: Garden, Raised Beds, Yard
- Has spa: Yes
- Spa features: Bath
- Fencing: Fenced
- Has view: Yes
- View description: Park/Greenbelt, Trees/Woods
Lot
- Features: Greenbelt, Level, Private, Sprinkler, SqFt 7000 to 9999
Details
- Parcel number: R2019987
Construction
Type & style
- Home type: SingleFamily
- Architectural style: Traditional
- Property subtype: Residential, Single Family Residence
Materials
- Cedar, Stucco
- Foundation: Concrete Perimeter
- Roof: Composition
Condition
- Resale,Updated/Remodeled
- New construction: No
- Year built: 1992
Utilities & green energy
- Gas: Gas
- Sewer: Public Sewer
- Water: Public
- Utilities for property: Cable Connected
Community & neighborhood
Location
- Region: Beaverton
- Subdivision: Hiteon Meadows
HOA & financial
HOA
- Has HOA: Yes
- HOA fee: $160 annually
- Amenities included: Commons
Other
Other facts
- Listing terms: Cash,Conventional
- Road surface type: Paved
Price history
| Date | Event | Price |
|---|---|---|
| 9/14/2023 | Sold | $735,000-2%$323/sqft |
Source: | ||
| 8/16/2023 | Pending sale | $749,900$330/sqft |
Source: | ||
| 8/12/2023 | Listed for sale | $749,900+54.6%$330/sqft |
Source: | ||
| 6/30/2016 | Sold | $485,000-3%$213/sqft |
Source: | ||
| 5/22/2016 | Pending sale | $499,900$220/sqft |
Source: Lake Oswego #16632868 | ||
Public tax history
| Year | Property taxes | Tax assessment |
|---|---|---|
| 2024 | $10,337 +11.9% | $475,680 +8.8% |
| 2023 | $9,240 +4.5% | $437,250 +3% |
| 2022 | $8,844 +3.6% | $424,520 |
Find assessor info on the county website
Neighborhood: South Beaverton
Nearby schools
GreatSchools rating
- 8/10Hiteon Elementary SchoolGrades: K-5Distance: 0.7 mi
- 3/10Conestoga Middle SchoolGrades: 6-8Distance: 0.7 mi
- 5/10Southridge High SchoolGrades: 9-12Distance: 0.6 mi
Schools provided by the listing agent
- Elementary: Hiteon
- Middle: Conestoga
- High: Southridge
Source: RMLS (OR). This data may not be complete. We recommend contacting the local school district to confirm school assignments for this home.
Get a cash offer in 3 minutes
Find out how much your home could sell for in as little as 3 minutes with a no-obligation cash offer.
Estimated market value
$757,300
Get a cash offer in 3 minutes
Find out how much your home could sell for in as little as 3 minutes with a no-obligation cash offer.
Estimated market value
$757,300


