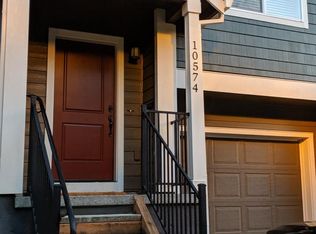Sold
$505,000
10580 NE Park Ridge Way, Hillsboro, OR 97006
3beds
1,674sqft
Residential, Townhouse
Built in 2014
1,306.8 Square Feet Lot
$494,100 Zestimate®
$302/sqft
$2,349 Estimated rent
Home value
$494,100
$464,000 - $524,000
$2,349/mo
Zestimate® history
Loading...
Owner options
Explore your selling options
What's special
Open House on Saturday, March 15 from 11am-1pm. Nestled in the heart of Tanasbourne, this stunning attached home offers the perfect blend of style, comfort, and convenience. Boasting southern exposure with breathtaking views of Magnolia Meadows Park, this home is flooded with natural light. The open-concept great room features soaring ceilings, a cozy gas fireplace, and gorgeous engineered hardwood floors, creating an inviting atmosphere.The kitchen is a chef’s dream, complete with stainless steel appliances, a pantry, and elegant quartz countertops. Upstairs, the primary suite impresses with its vaulted ceiling, walk-in closet, and luxurious en suite bath featuring a custom tile shower and private water closet. A second bedroom, full bath, and laundry area complete the upper level.Downstairs, the spacious third bedroom offers a closet and and direct access to a fenced-in patio and backyard—perfect for outdoor enjoyment. Just steps away is your third full-bath. Additional highlights include a garage, dishwasher and refrigerator, and unbeatable proximity to parks, shopping, Whole Foods, dining, Nike, Intel, and HWY 26. Don’t miss the opportunity to own this beautifully maintained home in a prime location!
Zillow last checked: 8 hours ago
Listing updated: May 29, 2025 at 03:35am
Listed by:
Andrea Stewart 503-357-1427,
Premiere Property Group, LLC
Bought with:
Xinyu Li, 201219025
MORE Realty
Source: RMLS (OR),MLS#: 130874176
Facts & features
Interior
Bedrooms & bathrooms
- Bedrooms: 3
- Bathrooms: 3
- Full bathrooms: 3
Primary bedroom
- Features: High Ceilings, Walkin Closet, Walkin Shower
- Level: Upper
- Area: 150
- Dimensions: 15 x 10
Bedroom 2
- Features: High Ceilings, Walkin Closet
- Level: Upper
- Area: 112
- Dimensions: 14 x 8
Bedroom 3
- Features: Closet
- Level: Lower
- Area: 187
- Dimensions: 11 x 17
Dining room
- Features: Flex Room
- Level: Main
- Area: 90
- Dimensions: 10 x 9
Family room
- Level: Main
Kitchen
- Level: Main
- Area: 120
- Width: 12
Living room
- Level: Main
Heating
- Forced Air
Cooling
- Central Air
Appliances
- Included: Free-Standing Gas Range, Free-Standing Refrigerator, Microwave, Stainless Steel Appliance(s), Washer/Dryer, Gas Water Heater, Tank Water Heater
- Laundry: Laundry Room
Features
- High Ceilings, Walk-In Closet(s), Closet, Walkin Shower, Pantry
- Flooring: Engineered Hardwood
- Windows: Vinyl Frames
- Basement: Finished
- Number of fireplaces: 1
Interior area
- Total structure area: 1,674
- Total interior livable area: 1,674 sqft
Property
Parking
- Total spaces: 1
- Parking features: Driveway, On Street, Garage Door Opener, Attached
- Attached garage spaces: 1
- Has uncovered spaces: Yes
Features
- Stories: 3
- Patio & porch: Covered Patio, Deck
- Fencing: Fenced
- Has view: Yes
- View description: Park/Greenbelt
Lot
- Size: 1,306 sqft
- Features: Greenbelt, Level, Sprinkler, SqFt 0K to 2999
Details
- Parcel number: R2159300
Construction
Type & style
- Home type: Townhouse
- Property subtype: Residential, Townhouse
- Attached to another structure: Yes
Materials
- Cement Siding
Condition
- Resale
- New construction: No
- Year built: 2014
Utilities & green energy
- Gas: Gas
- Sewer: Public Sewer
- Water: Public
- Utilities for property: Cable Connected
Community & neighborhood
Location
- Region: Hillsboro
HOA & financial
HOA
- Has HOA: Yes
- HOA fee: $165 monthly
Other
Other facts
- Listing terms: Cash,Conventional,FHA,VA Loan
- Road surface type: Paved
Price history
| Date | Event | Price |
|---|---|---|
| 5/27/2025 | Sold | $505,000-3.8%$302/sqft |
Source: | ||
| 4/7/2025 | Pending sale | $524,999$314/sqft |
Source: | ||
| 2/27/2025 | Listed for sale | $524,999+76.9%$314/sqft |
Source: | ||
| 5/4/2015 | Sold | $296,810$177/sqft |
Source: Public Record Report a problem | ||
Public tax history
| Year | Property taxes | Tax assessment |
|---|---|---|
| 2025 | $4,962 +3.2% | $273,040 +3% |
| 2024 | $4,810 +3.7% | $265,090 +3% |
| 2023 | $4,641 +2.6% | $257,370 +3% |
Find assessor info on the county website
Neighborhood: 97006
Nearby schools
GreatSchools rating
- 4/10Mckinley Elementary SchoolGrades: PK-5Distance: 0.3 mi
- 5/10Five Oaks Middle SchoolGrades: 6-8Distance: 0.9 mi
- 7/10Westview High SchoolGrades: 9-12Distance: 1.3 mi
Schools provided by the listing agent
- Elementary: Mckinley
- Middle: Five Oaks
- High: Westview
Source: RMLS (OR). This data may not be complete. We recommend contacting the local school district to confirm school assignments for this home.
Get a cash offer in 3 minutes
Find out how much your home could sell for in as little as 3 minutes with a no-obligation cash offer.
Estimated market value$494,100
Get a cash offer in 3 minutes
Find out how much your home could sell for in as little as 3 minutes with a no-obligation cash offer.
Estimated market value
$494,100
