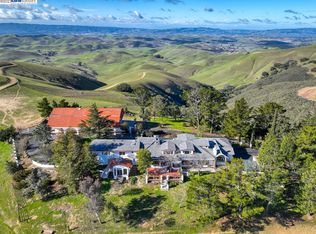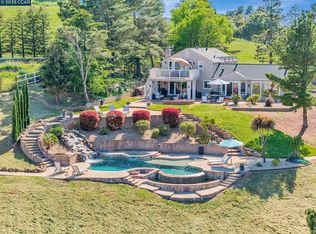Sold for $1,600,000 on 04/01/25
$1,600,000
10580 Morgan Territory Rd, Livermore, CA 94551
4beds
2,889sqft
Residential, Single Family Residence
Built in 1973
6.31 Acres Lot
$1,556,700 Zestimate®
$554/sqft
$4,345 Estimated rent
Home value
$1,556,700
$1.40M - $1.73M
$4,345/mo
Zestimate® history
Loading...
Owner options
Explore your selling options
What's special
Drive to the Red Barn and turn left to your Country Estate with the views that define Morgan Territory! A short drive down from the road brings you to the sanctuary that is 10580 Morgan Territory Road - away from the road and bask in the idyllic canyon views of the Diablo Valley. Updated home with 4-bedrooms, 2.5 baths and a potential office / guest area downstairs. Otherwise it is a single-story home with wonderful separation and views from every vantage. Barns, corral, decks galore, privacy and quiet nights under the starry skies ... and just 15 minutes to Downtown First Street! Welcome Home!
Zillow last checked: 8 hours ago
Listing updated: April 04, 2025 at 04:59am
Listed by:
Will Doerlich DRE #00597229 415-860-3609,
Realty One Group Today,
Dirk Killingsworth DRE #01146012 206-424-8443,
Zillow, Inc
Bought with:
John Boehrer, DRE #00959167
Re/max Accord
Source: Bay East AOR,MLS#: 41065367
Facts & features
Interior
Bedrooms & bathrooms
- Bedrooms: 4
- Bathrooms: 3
- Full bathrooms: 2
- Partial bathrooms: 1
Kitchen
- Features: Breakfast Bar, Breakfast Nook, Counter - Stone, Dishwasher, Garbage Disposal, Gas Range/Cooktop, Ice Maker Hookup, Microwave, Oven Built-in, Pantry, Range/Oven Free Standing, Refrigerator, Self-Cleaning Oven, Updated Kitchen, Other
Heating
- Has Heating (Unspecified Type)
Cooling
- Has cooling: Yes
Appliances
- Included: Dishwasher, Gas Range, Plumbed For Ice Maker, Microwave, Oven, Free-Standing Range, Refrigerator, Self Cleaning Oven, Washer, Dryer
- Laundry: Common Area
Features
- Unfinished Room, Breakfast Bar, Breakfast Nook, Pantry, Updated Kitchen
- Flooring: Laminate, Tile, Carpet
- Windows: Window Coverings
- Basement: Crawl Space
- Number of fireplaces: 1
- Fireplace features: Brick, Living Room
Interior area
- Total structure area: 2,889
- Total interior livable area: 2,889 sqft
Property
Parking
- Total spaces: 8
- Parking features: Direct Access, Parking Lot, Garage Door Opener
- Attached garage spaces: 2
Features
- Levels: Two
- Stories: 2
- Patio & porch: Deck
- Exterior features: Garden/Play, Storage, Garden, See Remarks
- Pool features: None
- Fencing: Fenced
- Has view: Yes
- View description: Canyon, Forest, Hills, Las Trampas Foothills, Mountain(s), Panoramic, Pasture, Ridge, Valley
Lot
- Size: 6.31 Acres
- Features: Horses Possible, Premium Lot, Secluded, Wooded, Back Yard, Front Yard, Side Yard
Details
- Parcel number: 0062600184
- Special conditions: Standard
- Other equipment: Other, Irrigation Equipment
- Horses can be raised: Yes
Construction
Type & style
- Home type: SingleFamily
- Architectural style: Contemporary
- Property subtype: Residential, Single Family Residence
Materials
- Other
- Roof: Composition
Condition
- Existing
- New construction: No
- Year built: 1973
Utilities & green energy
- Electric: Photovoltaics Seller Owned
- Sewer: Septic Tank
- Water: Well
- Utilities for property: Other Water/Sewer
Community & neighborhood
Security
- Security features: Carbon Monoxide Detector(s)
Location
- Region: Livermore
- Subdivision: Other
Other
Other facts
- Listing agreement: Excl Right
- Listing terms: Cash,Conventional,Other,Call Listing Agent
Price history
| Date | Event | Price |
|---|---|---|
| 4/1/2025 | Sold | $1,600,000-8.5%$554/sqft |
Source: | ||
| 1/21/2025 | Pending sale | $1,749,000$605/sqft |
Source: | ||
| 12/6/2024 | Price change | $1,749,000-2.7%$605/sqft |
Source: | ||
| 10/8/2024 | Price change | $1,797,000-2.9%$622/sqft |
Source: | ||
| 7/6/2024 | Listed for sale | $1,849,998+141.8%$640/sqft |
Source: | ||
Public tax history
| Year | Property taxes | Tax assessment |
|---|---|---|
| 2025 | $10,961 +2% | $980,087 +2% |
| 2024 | $10,751 +0.9% | $960,871 +2% |
| 2023 | $10,654 +1.3% | $942,031 +2% |
Find assessor info on the county website
Neighborhood: 94551
Nearby schools
GreatSchools rating
- 7/10Leo R. Croce Elementary SchoolGrades: K-5Distance: 6.6 mi
- 6/10Andrew N. Christensen Middle SchoolGrades: 6-8Distance: 6.1 mi
- 8/10Livermore High SchoolGrades: 9-12Distance: 8.5 mi
Get a cash offer in 3 minutes
Find out how much your home could sell for in as little as 3 minutes with a no-obligation cash offer.
Estimated market value
$1,556,700
Get a cash offer in 3 minutes
Find out how much your home could sell for in as little as 3 minutes with a no-obligation cash offer.
Estimated market value
$1,556,700

