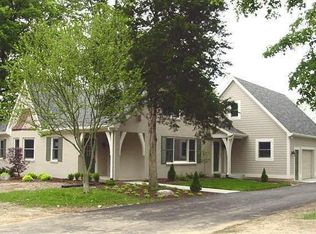Have you ever thought about owning a home in Brown County or the woods of Michigan but didn't want to leave the convenience of Hamilton County? This may be the home for you! Welcome to this beautiful timber frame home on gorgeous 1 acre lot in Fishers. The warmth of wood invites you in from the expansive front porch. Large living room with fireplace leads to kitchen and dining room. Main level includes two bedrooms allowing for many options. Upper level with loft leads to peaceful master suite with private balcony overlooking the lush wooded, private yard. Home offered a three car garage perfect for not just cars but workshop area, storage, boat or bike storage. Basketball goal stays. Convenient location minutes to services, shops, highway.
This property is off market, which means it's not currently listed for sale or rent on Zillow. This may be different from what's available on other websites or public sources.
