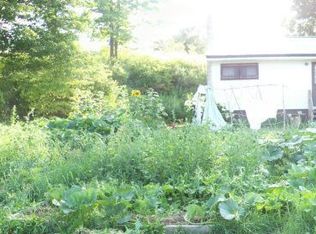Welcome Home! This beautifully maintained 3 BR/ 2 Bath home is situated on nearly 3 landscaped acres and you will feel right at home as you enter through the front door into the spacious LR with a wood burning fireplace for cozy evenings. The open floor plan flows from the LR to the formal DR & then on to the country kitchen with updated countertops and appliances. The heated sun porch provides a great view of the back yard and leads to covered access from the garage. The Master bedroom has a walk-in closet and large attached Master bath with separate shower and soaking tub. The 2 spacious guest bedrooms located at the other end of the home have large closets & a convenient bath. Exterior features include a 24x40 pole barn with a 12' overhead door that will accommodate a motor home, also a 24x40 heated 2-car garage with separate 16x24 finished & heated area that is perfect for a home office, trophy room, guest quarters or workshop - the possibilities are endless. A smaller 12x16 shed is in back & the large breezeway connects the garage & home and provides easy access from front to back. Concrete driveway & security lights. This home is move-in ready for the most particular buyer!
This property is off market, which means it's not currently listed for sale or rent on Zillow. This may be different from what's available on other websites or public sources.
