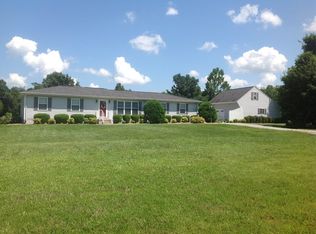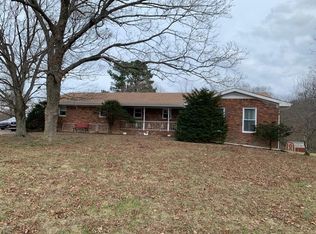Closed
$235,000
10580 Dawson Springs Rd, Crofton, KY 42217
2beds
1,430sqft
Single Family Residence, Residential
Built in 1980
2.01 Acres Lot
$235,700 Zestimate®
$164/sqft
$1,098 Estimated rent
Home value
$235,700
$191,000 - $292,000
$1,098/mo
Zestimate® history
Loading...
Owner options
Explore your selling options
What's special
Discover the perfect blend of tranquility and convenience in this 2-bedroom, 1-bath home nestled on 2 acres of picturesque land. Featuring a spacious 20x24 family room with a stunning bay window overlooking the pond and property, this area holds great potential to be transformed into a primary suite with an ensuite bath and walk-in closet. Highlights include: Stocked pond, ideal for fishing or relaxing by the water. 12x16 storage building for all your needs. Modern HVAC system (only 2 years old). High-speed AT&T internet for seamless connectivity. Propane tank included (owner-owned, not leased). This home offers country living at its best with easy access to town. Perfect for nature lovers, hobbyists, or those seeking a peaceful lifestyle. There is area in back that is fenced, perfect for pony, etc. All appliances are as is.
Zillow last checked: 8 hours ago
Listing updated: June 26, 2025 at 10:12am
Listing Provided by:
Judy Todd 270-889-7830,
Legacy Real Estate Co.
Bought with:
Holly Gilkey, 308494
Home Front Real Estate
Source: RealTracs MLS as distributed by MLS GRID,MLS#: 2811812
Facts & features
Interior
Bedrooms & bathrooms
- Bedrooms: 2
- Bathrooms: 1
- Full bathrooms: 1
- Main level bedrooms: 2
Bedroom 1
- Area: 132 Square Feet
- Dimensions: 11x12
Bedroom 2
- Area: 90 Square Feet
- Dimensions: 9x10
Bonus room
- Area: 480 Square Feet
- Dimensions: 20x24
Kitchen
- Area: 187 Square Feet
- Dimensions: 11x17
Living room
- Area: 240 Square Feet
- Dimensions: 12x20
Heating
- Propane
Cooling
- Gas
Appliances
- Included: Range, Dryer, Microwave, Refrigerator, Washer
Features
- Flooring: Carpet, Laminate, Vinyl
- Basement: Crawl Space
- Has fireplace: No
Interior area
- Total structure area: 1,430
- Total interior livable area: 1,430 sqft
- Finished area above ground: 1,430
Property
Parking
- Total spaces: 2
- Parking features: Attached
- Attached garage spaces: 2
Features
- Levels: One
- Stories: 1
Lot
- Size: 2.01 Acres
Details
- Parcel number: 06300 00 039.00
- Special conditions: Standard
Construction
Type & style
- Home type: SingleFamily
- Property subtype: Single Family Residence, Residential
Materials
- Other
Condition
- New construction: No
- Year built: 1980
Utilities & green energy
- Sewer: Septic Tank
- Water: Private
- Utilities for property: Water Available
Community & neighborhood
Location
- Region: Crofton
- Subdivision: None
Price history
| Date | Event | Price |
|---|---|---|
| 6/26/2025 | Sold | $235,000-11.3%$164/sqft |
Source: | ||
| 5/2/2025 | Pending sale | $265,000$185/sqft |
Source: | ||
| 4/1/2025 | Listed for sale | $265,000$185/sqft |
Source: | ||
Public tax history
| Year | Property taxes | Tax assessment |
|---|---|---|
| 2023 | $675 -6.5% | $230,000 |
| 2022 | $722 -0.9% | $230,000 |
| 2021 | $729 -19.3% | $230,000 +15% |
Find assessor info on the county website
Neighborhood: 42217
Nearby schools
GreatSchools rating
- 6/10Sinking Fork Elementary SchoolGrades: PK-6Distance: 6 mi
- 4/10Christian County Middle SchoolGrades: 7-8Distance: 9.1 mi
- 5/10Christian County High SchoolGrades: 9-12Distance: 8.9 mi
Schools provided by the listing agent
- Elementary: Sinking Fork Elementary School
- Middle: Christian County Middle School
- High: Christian County High School
Source: RealTracs MLS as distributed by MLS GRID. This data may not be complete. We recommend contacting the local school district to confirm school assignments for this home.

Get pre-qualified for a loan
At Zillow Home Loans, we can pre-qualify you in as little as 5 minutes with no impact to your credit score.An equal housing lender. NMLS #10287.

