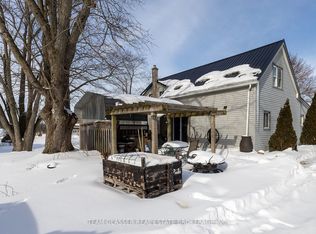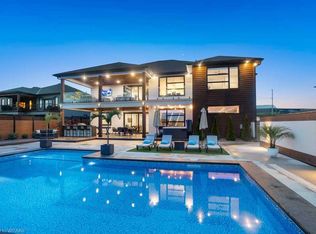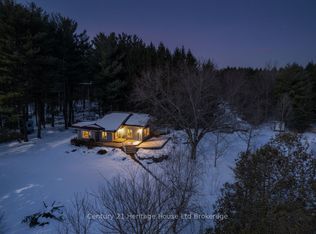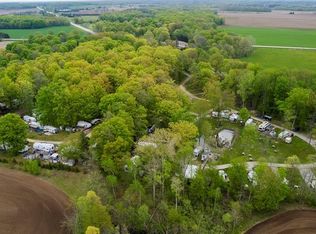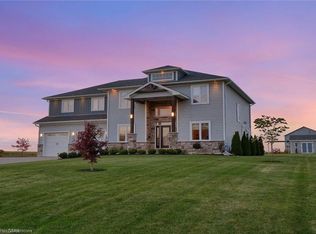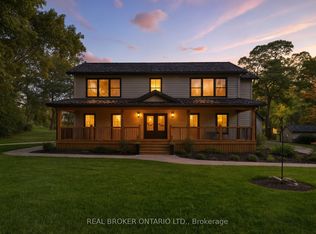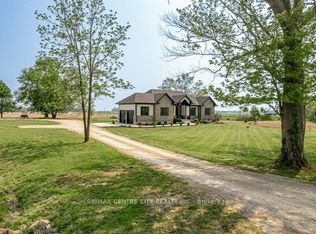This stunning country retreat boasts a custom-built home of exceptional quality, perfectly situated on a vast lot. The interior showcases an amazing kitchen, complete with custom built cupboards, oversize island and a spacious walk-in pantry, ideal for culinary enthusiasts. The sprawling master bedroom is a serene oasis, featuring a lavish walk-in closet and a luxurious walk-through shower. The generous foyer, mud room and main floor laundry complete the main level. The expansive finished basement offers ample space for family and friends, with multiple bedrooms (some of the rooms could also be used for an exercise room or hobby/craft room) and a lively rec room equipped with a wet bar, perfect for entertaining. The covered deck and extended stamped concrete pad with hot tub provides an inviting outdoor area to unwind. The property also features a massive 50'x31.5' shop, equipped with 30' X 13' man cave, bathroom, 16' X 14' roll up door, in floor heat, 200 amp service, catering to the needs of car enthusiasts. This incredible setup allows for serious projects and meticulous maintenance, all within the privacy of this beautiful country setting. Some additional features are: built -in speakers in basement, en-suite and back porch, In-floor heating in basement, garage and shop, extra insulation in walls including the garage and shop, Many more things could be said about this beautiful property, but words don't do it justice. I'd invite you to visit this property in person and see if it checks your boxes boxes.
Under contract
C$1,575,000
10580 Culloden Rd, Bayham, ON N5H 2R3
5beds
3baths
Single Family Residence
Built in ----
0.73 Acres Lot
$-- Zestimate®
C$--/sqft
C$-- HOA
What's special
- 147 days |
- 30 |
- 2 |
Zillow last checked: 8 hours ago
Listing updated: 21 hours ago
Listed by:
RE/MAX CENTRE CITY REALTY INC.
Source: TRREB,MLS®#: X12431425 Originating MLS®#: London and St. Thomas Association of REALTORS
Originating MLS®#: London and St. Thomas Association of REALTORS
Facts & features
Interior
Bedrooms & bathrooms
- Bedrooms: 5
- Bathrooms: 3
Primary bedroom
- Level: Main
- Dimensions: 4.92 x 4.26
Bedroom 2
- Level: Basement
- Dimensions: 4.85 x 4.02
Bedroom 3
- Level: Basement
- Dimensions: 4.49 x 3.18
Bedroom 4
- Level: Basement
- Dimensions: 3.94 x 3
Dining room
- Level: Main
- Dimensions: 5.29 x 3.04
Foyer
- Level: Main
- Dimensions: 3.4 x 2.61
Kitchen
- Level: Main
- Dimensions: 5.52 x 4.31
Laundry
- Level: Main
- Dimensions: 3.31 x 2.59
Living room
- Level: Main
- Dimensions: 7.95 x 5.94
Mud room
- Level: Main
- Dimensions: 2.59 x 2.41
Office
- Level: Main
- Dimensions: 4.71 x 3.51
Pantry
- Level: Main
- Dimensions: 3.61 x 2.6
Heating
- Forced Air, Gas
Cooling
- Central Air
Appliances
- Included: Water Heater Owned, Water Softener
Features
- Upgraded Insulation
- Basement: Finished,Full
- Has fireplace: Yes
- Fireplace features: Electric
Interior area
- Living area range: 2500-3000 null
Video & virtual tour
Property
Parking
- Total spaces: 14
- Parking features: Private Double, Garage Door Opener
- Has garage: Yes
Features
- Patio & porch: Deck
- Exterior features: Landscaped, Lawn Sprinkler System
- Pool features: None
- Has view: Yes
- View description: Pasture, Trees/Woods
Lot
- Size: 0.73 Acres
- Features: Golf, School Bus Route, Irregular Lot
- Topography: Flat
Details
- Additional structures: Workshop
- Parcel number: 353390323
- Other equipment: Sump Pump
Construction
Type & style
- Home type: SingleFamily
- Architectural style: Bungalow
- Property subtype: Single Family Residence
Materials
- Hardboard, Brick
- Foundation: Poured Concrete
- Roof: Fibreglass Shingle
Utilities & green energy
- Sewer: Septic
- Water: Bored Well, Sand Point Well
Community & HOA
Community
- Security: Carbon Monoxide Detector(s), Smoke Detector(s)
Location
- Region: Bayham
Financial & listing details
- Tax assessed value: C$435,000
- Annual tax amount: C$7,238
- Date on market: 9/29/2025
RE/MAX CENTRE CITY REALTY INC.
By pressing Contact Agent, you agree that the real estate professional identified above may call/text you about your search, which may involve use of automated means and pre-recorded/artificial voices. You don't need to consent as a condition of buying any property, goods, or services. Message/data rates may apply. You also agree to our Terms of Use. Zillow does not endorse any real estate professionals. We may share information about your recent and future site activity with your agent to help them understand what you're looking for in a home.
Price history
Price history
Price history is unavailable.
Public tax history
Public tax history
Tax history is unavailable.Climate risks
Neighborhood: N5H
Nearby schools
GreatSchools rating
No schools nearby
We couldn't find any schools near this home.
