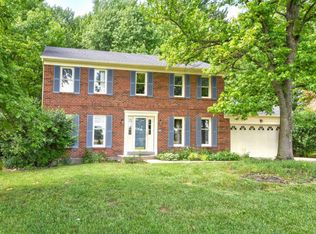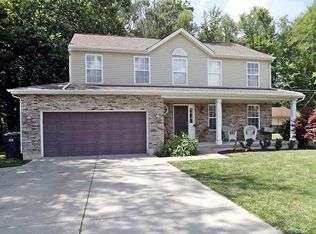Sold for $365,000
$365,000
1058 Weber Rd, Loveland, OH 45140
4beds
2,258sqft
Single Family Residence
Built in 1987
0.46 Acres Lot
$404,000 Zestimate®
$162/sqft
$2,488 Estimated rent
Home value
$404,000
$384,000 - $424,000
$2,488/mo
Zestimate® history
Loading...
Owner options
Explore your selling options
What's special
Traditional 4 BR 2.5 BA Home conveniently located in Milford Schools. Large, Spacious Rooms. Homes needs some updating and is priced accordingly. Mechanics including windows, roof and HVAC has seen recent updates. Home has Solar Panels on Roof. They are owned, Not leased. Desirable Miami Township Services. No Earnings Tax. First floor Formal Living room could be Home office. Hardwood Floors throughout First Floor. Chair rail and wood Molding. oversized Kitchen with center island and adjoining walkout breakfast area. Large First Floor Mud Room adjoins kitchen and garage and offers a walkout to the rear yard. Spacious Second Floor Master Bedroom retreat with spa bath featuring soaking tub, standing shower and double vanity. All bedrooms have ceiling fans with lights. 2nd Floor hall bath enjoys an updated double vanity. Large Unfinished basement. Large Wooded lot Private Paver Patio. Extra Wide Driveway for Off-street parking. ALL Appliances including washer, dryer, refrigerator
Zillow last checked: 8 hours ago
Listing updated: May 10, 2024 at 12:48am
Listed by:
Wendi J Sheets (866)212-4991,
eXp Realty,
Donald Sheets 937-964-5478,
eXp Realty
Bought with:
Test Member
Test Office
Source: DABR MLS,MLS#: 903603 Originating MLS: Dayton Area Board of REALTORS
Originating MLS: Dayton Area Board of REALTORS
Facts & features
Interior
Bedrooms & bathrooms
- Bedrooms: 4
- Bathrooms: 3
- Full bathrooms: 2
- 1/2 bathrooms: 1
- Main level bathrooms: 1
Primary bedroom
- Level: Second
- Dimensions: 17 x 12
Bedroom
- Level: Second
- Dimensions: 13 x 11
Bedroom
- Level: Second
- Dimensions: 12 x 12
Bedroom
- Level: Second
- Dimensions: 13 x 10
Breakfast room nook
- Level: Main
- Dimensions: 10 x 8
Dining room
- Level: Main
- Dimensions: 12 x 11
Family room
- Level: Main
- Dimensions: 19 x 13
Kitchen
- Features: Eat-in Kitchen
- Level: Main
- Dimensions: 11 x 10
Laundry
- Level: Main
- Dimensions: 11 x 6
Living room
- Level: Main
- Dimensions: 13 x 11
Heating
- Electric, Solar
Cooling
- Central Air
Features
- Basement: Full,Unfinished
Interior area
- Total structure area: 2,258
- Total interior livable area: 2,258 sqft
Property
Parking
- Total spaces: 2
- Parking features: Garage, Two Car Garage
- Garage spaces: 2
Features
- Levels: Two
- Stories: 2
Lot
- Size: 0.46 Acres
- Dimensions: 100 x 200
Details
- Parcel number: 185401.100
- Zoning: Residential
- Zoning description: Residential
Construction
Type & style
- Home type: SingleFamily
- Architectural style: Traditional
- Property subtype: Single Family Residence
Materials
- Brick, Wood Siding
Condition
- Year built: 1987
Community & neighborhood
Location
- Region: Loveland
- Subdivision: Tanglewood Sec 01
Price history
| Date | Event | Price |
|---|---|---|
| 2/15/2024 | Sold | $365,000+4.3%$162/sqft |
Source: | ||
| 1/27/2024 | Pending sale | $350,000$155/sqft |
Source: DABR MLS #903603 Report a problem | ||
| 1/25/2024 | Listed for sale | $350,000+60.2%$155/sqft |
Source: | ||
| 2/22/2019 | Sold | $218,500-2.8%$97/sqft |
Source: Agent Provided Report a problem | ||
| 1/10/2019 | Pending sale | $224,900$100/sqft |
Source: Sibcy Cline Realtors #1597767 Report a problem | ||
Public tax history
| Year | Property taxes | Tax assessment |
|---|---|---|
| 2024 | $5,234 -1% | $114,870 |
| 2023 | $5,288 +5.7% | $114,870 +39% |
| 2022 | $5,001 0% | $82,640 |
Find assessor info on the county website
Neighborhood: 45140
Nearby schools
GreatSchools rating
- 6/10Mccormick Elementary SchoolGrades: K-6Distance: 1.4 mi
- 8/10Milford Junior High SchoolGrades: 7-8Distance: 2.4 mi
- 6/10Milford Sr High SchoolGrades: 8-12Distance: 2.5 mi
Schools provided by the listing agent
- District: Milford
Source: DABR MLS. This data may not be complete. We recommend contacting the local school district to confirm school assignments for this home.
Get a cash offer in 3 minutes
Find out how much your home could sell for in as little as 3 minutes with a no-obligation cash offer.
Estimated market value
$404,000

