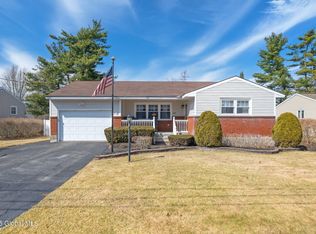Beautiful Split Ranch on Cul-de-sac. 4 bedrooms with finished basement - Everything is updated! Fenced yard, Move-In with nothing to do but relax!!
This property is off market, which means it's not currently listed for sale or rent on Zillow. This may be different from what's available on other websites or public sources.
