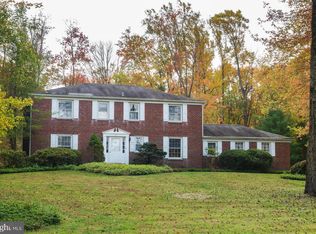Sold for $1,230,000
$1,230,000
1058 Tenby Rd, Berwyn, PA 19312
6beds
3,568sqft
Single Family Residence
Built in 1960
1 Acres Lot
$1,342,000 Zestimate®
$345/sqft
$4,526 Estimated rent
Home value
$1,342,000
$1.25M - $1.46M
$4,526/mo
Zestimate® history
Loading...
Owner options
Explore your selling options
What's special
Have you been looking for that perfect place to call home in the Tredyffrin-Easttown School District? Welcome to 1058 Tenby Road, a traditional colonial that exudes curb appeal with its wide front lawn and classic stone front facade. Sited on a flat one acre lot, on a very quiet street in Easttown Township, this is the ideal place to call home. Six bedrooms, three and one-half baths and 3,568 square feet of living space provide the large palette for you to create your dream home. The first floor includes a front to back living room with wood fireplace, dining room, paneled study, central kitchen with island, large family room with gas fireplace, three-season room, mudroom, and laundry. The second floor includes a primary bedroom/bath, three additional bedrooms and hall bath above the main house. A two bedroom one bath addition above the attached garage provides sought after lifestyle flexibility; an in-law suite, home offices, or additional family bedrooms. The possibilities are endless. There is also a partially finished basement and lots of lower level and attic storage. Outside of the family room, you’ll find a beautiful large brick patio, with hip wall and lighting that allows for simple relaxation or larger entertaining. Living at 1058 Tenby Road will be more than residing in a house. It’s about creating a lifetime of memories in a home that will grow with you and a community that feels like family. 1058 Tenby is ready for its next story. Will you be in it?
Zillow last checked: 8 hours ago
Listing updated: February 20, 2024 at 05:31am
Listed by:
Paul Czubryt 610-505-2195,
BHHS Fox & Roach Wayne-Devon,
Listing Team: The Paul Czubryt Team
Bought with:
Robin Elliott, RS336538
BHHS Fox & Roach-Rosemont
Source: Bright MLS,MLS#: PACT2057984
Facts & features
Interior
Bedrooms & bathrooms
- Bedrooms: 6
- Bathrooms: 4
- Full bathrooms: 3
- 1/2 bathrooms: 1
- Main level bathrooms: 1
Basement
- Area: 0
Heating
- Hot Water, Oil
Cooling
- Central Air, Electric
Appliances
- Included: Tankless Water Heater
- Laundry: Main Level, Laundry Room, Mud Room
Features
- Additional Stairway, Attic, Attic/House Fan, Bar, Built-in Features, Cedar Closet(s), Ceiling Fan(s), Dining Area, Exposed Beams, Family Room Off Kitchen, Formal/Separate Dining Room, Kitchen Island, Walk-In Closet(s), Bathroom - Tub Shower, Bathroom - Stall Shower
- Flooring: Carpet, Hardwood, Wood, Tile/Brick
- Windows: Replacement
- Basement: Combination,Partial,Partially Finished
- Number of fireplaces: 2
- Fireplace features: Brick, Gas/Propane
Interior area
- Total structure area: 3,568
- Total interior livable area: 3,568 sqft
- Finished area above ground: 3,568
- Finished area below ground: 0
Property
Parking
- Total spaces: 2
- Parking features: Garage Faces Side, Attached, Driveway, On Street
- Attached garage spaces: 2
- Has uncovered spaces: Yes
Accessibility
- Accessibility features: None
Features
- Levels: Three
- Stories: 3
- Patio & porch: Brick, Porch, Terrace
- Pool features: None
Lot
- Size: 1 Acres
- Features: Corner Lot/Unit
Details
- Additional structures: Above Grade, Below Grade
- Parcel number: 5504 0124.1700
- Zoning: RESIDENTIAL
- Special conditions: Standard
Construction
Type & style
- Home type: SingleFamily
- Architectural style: Colonial
- Property subtype: Single Family Residence
Materials
- Stone, Stucco, Wood Siding
- Foundation: Block
- Roof: Asphalt
Condition
- Good
- New construction: No
- Year built: 1960
Utilities & green energy
- Electric: 200+ Amp Service
- Sewer: Public Sewer
- Water: Public
Community & neighborhood
Location
- Region: Berwyn
- Subdivision: None Available
- Municipality: EASTTOWN TWP
Other
Other facts
- Listing agreement: Exclusive Right To Sell
- Listing terms: Cash,Conventional
- Ownership: Fee Simple
Price history
| Date | Event | Price |
|---|---|---|
| 2/20/2024 | Sold | $1,230,000+21.2%$345/sqft |
Source: | ||
| 1/17/2024 | Pending sale | $1,015,000$284/sqft |
Source: | ||
| 1/16/2024 | Contingent | $1,015,000$284/sqft |
Source: | ||
| 1/11/2024 | Listed for sale | $1,015,000$284/sqft |
Source: | ||
Public tax history
| Year | Property taxes | Tax assessment |
|---|---|---|
| 2025 | $15,321 +13.9% | $393,830 +13.8% |
| 2024 | $13,452 +8.7% | $346,000 |
| 2023 | $12,380 +3.2% | $346,000 |
Find assessor info on the county website
Neighborhood: 19312
Nearby schools
GreatSchools rating
- 9/10Beaumont El SchoolGrades: K-4Distance: 0.4 mi
- 8/10Tredyffrin-Easttown Middle SchoolGrades: 5-8Distance: 1.8 mi
- 9/10Conestoga Senior High SchoolGrades: 9-12Distance: 2 mi
Schools provided by the listing agent
- Elementary: Beaumont
- Middle: Tredyffrin-easttown
- High: Conestoga Senior
- District: Tredyffrin-easttown
Source: Bright MLS. This data may not be complete. We recommend contacting the local school district to confirm school assignments for this home.
Get a cash offer in 3 minutes
Find out how much your home could sell for in as little as 3 minutes with a no-obligation cash offer.
Estimated market value$1,342,000
Get a cash offer in 3 minutes
Find out how much your home could sell for in as little as 3 minutes with a no-obligation cash offer.
Estimated market value
$1,342,000
