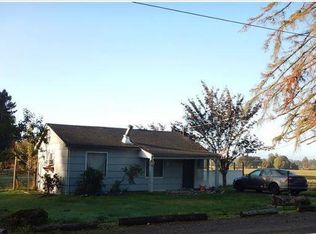Beautiful custom builder's own home on 3 acres! Great location w/easy access to I-5. Custom home has many beautiful touches - Acacia hrdwd floors, formal dining, pellet stove w/stacked stone surround. Xtra-lrg owner's suite w/8X10 WI closet! Chef's kitchen has SS app, granite, cherry cabs, sep buffet serving counter. Bonus room too! You'll enjoy the outdoors on the huge patio plus the 40X60 shop w/loft, 220 & 14' eaves. Lovely views-perfect place for home-working, home-schooling whatever!
This property is off market, which means it's not currently listed for sale or rent on Zillow. This may be different from what's available on other websites or public sources.

