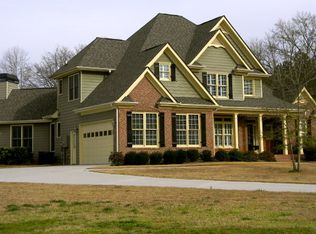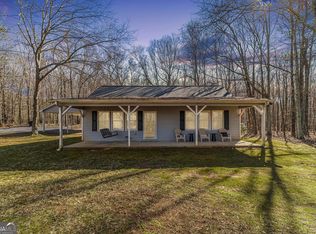This is a 2750 square foot, 2.5 bathroom, single family home. This home is located at 1058 Snip Dillard Rd, Monroe, GA 30656.
This property is off market, which means it's not currently listed for sale or rent on Zillow. This may be different from what's available on other websites or public sources.

