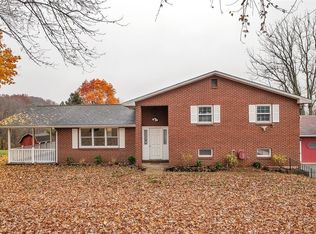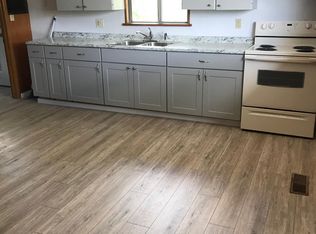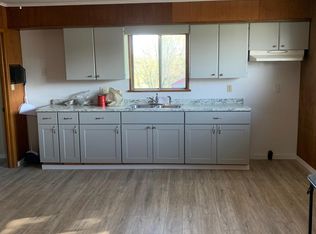Sold for $100,000
$100,000
1058 Pittsburgh Rd, Valencia, PA 16059
2beds
1,492sqft
SingleFamily
Built in 1968
0.25 Acres Lot
$197,800 Zestimate®
$67/sqft
$1,522 Estimated rent
Home value
$197,800
$172,000 - $224,000
$1,522/mo
Zestimate® history
Loading...
Owner options
Explore your selling options
What's special
GREAT HOME- 2 BEDROOMS, ONE WITH A DECK OFF IF IT, UPDATED KITCHEN,LARGE FULL BATH, NICE LOT WITH LOTS OF TREES, PROPERTY IS ALSO ZONED COMMERCIAL IF NEEDED - GREAT LOCATION IN A FAST GROWING AREA
Facts & features
Interior
Bedrooms & bathrooms
- Bedrooms: 2
- Bathrooms: 1
- Full bathrooms: 1
Interior area
- Total interior livable area: 1,492 sqft
Property
Lot
- Size: 0.25 Acres
Details
- Parcel number: 2302F9230C0000
Construction
Type & style
- Home type: SingleFamily
Condition
- Year built: 1968
Community & neighborhood
Location
- Region: Valencia
Price history
| Date | Event | Price |
|---|---|---|
| 5/22/2025 | Listing removed | $249,900$167/sqft |
Source: | ||
| 2/23/2025 | Price change | $249,900-6%$167/sqft |
Source: | ||
| 8/29/2024 | Price change | $265,900-5%$178/sqft |
Source: | ||
| 7/31/2024 | Listed for sale | $279,800+179.8%$188/sqft |
Source: | ||
| 11/2/2023 | Sold | $100,000-28.1%$67/sqft |
Source: Public Record Report a problem | ||
Public tax history
| Year | Property taxes | Tax assessment |
|---|---|---|
| 2024 | $3,317 +2.4% | $22,320 |
| 2023 | $3,240 +2.9% | $22,320 |
| 2022 | $3,147 | $22,320 |
Find assessor info on the county website
Neighborhood: 16059
Nearby schools
GreatSchools rating
- 7/10Mars Area Centennial SchoolGrades: 5-6Distance: 2.5 mi
- 6/10Mars Area Middle SchoolGrades: 7-8Distance: 2.9 mi
- 9/10Mars Area Senior High SchoolGrades: 9-12Distance: 3.2 mi

Get pre-qualified for a loan
At Zillow Home Loans, we can pre-qualify you in as little as 5 minutes with no impact to your credit score.An equal housing lender. NMLS #10287.


