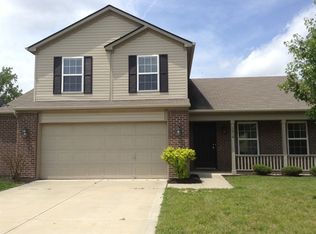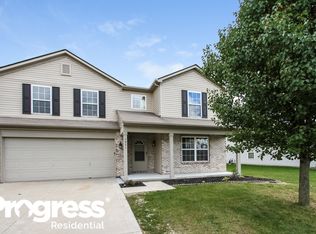Sold
$270,000
1058 Pine Ridge Way, Brownsburg, IN 46112
3beds
1,419sqft
Residential, Single Family Residence
Built in 2004
7,840.8 Square Feet Lot
$288,200 Zestimate®
$190/sqft
$2,044 Estimated rent
Home value
$288,200
$274,000 - $303,000
$2,044/mo
Zestimate® history
Loading...
Owner options
Explore your selling options
What's special
WOW! Don't miss your chance on this beauty in Wild Ridge subdivision in Brownsburg's 5-star school district. This 3 bedroom with 2 full baths and a 2 car garage has so much to offer. The interior features include an open concept with a spacious entry, nice plank flooring, carpet in the bedrooms, spacious kitchen with an island, laundry/utility room, all appliances included, primary bedroom separated from the 2nd and 3rd, vaulted ceiling, and a pantry. The exterior offers a relaxing private backyard with no neighbors behind you, large deck with a pergola to entertain your guests and watch those beautiful sunsets over the trees, and large mature trees. The neighborhood has a community pool, playground, ponds to fish and great sidewalks to enjoy those evening walks. Pine Ridge is also just minutes from 74 and Ronald Reagan Parkway, entertainment and all your shopping needs.
Zillow last checked: 8 hours ago
Listing updated: January 03, 2024 at 08:09pm
Listing Provided by:
Paul Miller 317-496-4860,
Innovative Home Realty
Bought with:
Katrin Hoffman
RE/MAX Advanced Realty
Source: MIBOR as distributed by MLS GRID,MLS#: 21953899
Facts & features
Interior
Bedrooms & bathrooms
- Bedrooms: 3
- Bathrooms: 2
- Full bathrooms: 2
- Main level bathrooms: 2
- Main level bedrooms: 3
Primary bedroom
- Features: Carpet
- Level: Main
- Area: 182 Square Feet
- Dimensions: 14x13
Bedroom 2
- Features: Carpet
- Level: Main
- Area: 130 Square Feet
- Dimensions: 13x10
Bedroom 3
- Features: Carpet
- Level: Main
- Area: 140 Square Feet
- Dimensions: 14x10
Other
- Features: Laminate
- Level: Main
- Area: 60 Square Feet
- Dimensions: 10x6
Great room
- Features: Laminate
- Level: Main
- Area: 288 Square Feet
- Dimensions: 18x16
Kitchen
- Features: Laminate
- Level: Main
- Area: 196 Square Feet
- Dimensions: 14x14
Heating
- Forced Air, Electric
Cooling
- Has cooling: Yes
Appliances
- Included: Dishwasher, Dryer, Electric Water Heater, Disposal, MicroHood, Electric Oven, Refrigerator, Washer, Water Softener Owned
- Laundry: Main Level
Features
- Attic Access, Vaulted Ceiling(s), Walk-In Closet(s), Ceiling Fan(s), Entrance Foyer, Kitchen Island, Pantry
- Has basement: No
- Attic: Access Only
Interior area
- Total structure area: 1,419
- Total interior livable area: 1,419 sqft
- Finished area below ground: 0
Property
Parking
- Total spaces: 2
- Parking features: Attached, Concrete, Garage Door Opener
- Attached garage spaces: 2
- Details: Garage Parking Other(Finished Garage)
Features
- Levels: One
- Stories: 1
- Patio & porch: Deck, Patio
Lot
- Size: 7,840 sqft
- Features: Sidewalks, Street Lights, Mature Trees
Details
- Additional structures: Barn Mini
- Parcel number: 320701362009000016
- Horse amenities: None
Construction
Type & style
- Home type: SingleFamily
- Architectural style: Ranch
- Property subtype: Residential, Single Family Residence
Materials
- Brick, Vinyl Siding
- Foundation: Slab
Condition
- New construction: No
- Year built: 2004
Utilities & green energy
- Water: Municipal/City
Community & neighborhood
Security
- Security features: Security Service
Location
- Region: Brownsburg
- Subdivision: Lake Ridge
HOA & financial
HOA
- Has HOA: Yes
- HOA fee: $120 quarterly
- Amenities included: Picnic Area, Playground, Pond Year Round, Pool
- Services included: Association Home Owners, Entrance Common, Insurance, Maintenance, ParkPlayground
- Association phone: 317-875-5600
Price history
| Date | Event | Price |
|---|---|---|
| 1/3/2024 | Sold | $270,000$190/sqft |
Source: | ||
| 11/28/2023 | Pending sale | $270,000$190/sqft |
Source: | ||
| 11/18/2023 | Listed for sale | $270,000+38.5%$190/sqft |
Source: | ||
| 12/1/2020 | Sold | $195,000+3.2%$137/sqft |
Source: | ||
| 10/26/2020 | Pending sale | $189,000$133/sqft |
Source: United Real Estate Indpls #21748231 Report a problem | ||
Public tax history
| Year | Property taxes | Tax assessment |
|---|---|---|
| 2024 | $2,285 +11.6% | $247,300 +9.9% |
| 2023 | $2,047 +13.8% | $225,000 +9.9% |
| 2022 | $1,799 +7.1% | $204,700 +13.8% |
Find assessor info on the county website
Neighborhood: 46112
Nearby schools
GreatSchools rating
- 8/10Brown Elementary SchoolGrades: K-5Distance: 1.6 mi
- 8/10Brownsburg West Middle SchoolGrades: 6-8Distance: 2.7 mi
- 10/10Brownsburg High SchoolGrades: 9-12Distance: 2 mi
Get a cash offer in 3 minutes
Find out how much your home could sell for in as little as 3 minutes with a no-obligation cash offer.
Estimated market value$288,200
Get a cash offer in 3 minutes
Find out how much your home could sell for in as little as 3 minutes with a no-obligation cash offer.
Estimated market value
$288,200

