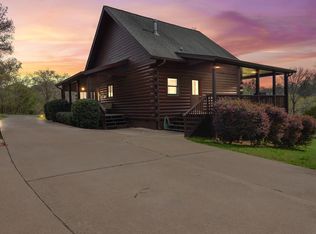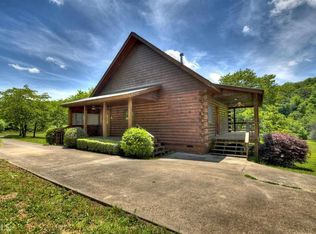This exquisite Mountain estate, designed by renowned Atlanta architect Jack Davis, sits on 6.64 acres with 650 feet of rushing Hothouse Creek frontage. 5601 sf, Chef's kitchen, center island, custom cabinetry & granite countertops, reclaimed heart pine floors, 10' ceilings - 20' in great room with a soaring Rumford designed Fireplace, 2 add'l outdoor fireplaces in screened porch & terrace patio. Master on main, heated master bath floor, Separate office, 2nd floor has 2 guest suites, library & gallery balcony. Central vac, Geothermal Heat/air. Terrace level wet bar, game area and workshop (could be add'l bedroom(s). Metal barn & storage barn/garden shed. Woods, pasture, mountain view. Plenty of blueberry bushes for your picking! Private setting. Fisherman's paradise! 3 acre lot across street also available. Some furnishings negotiable.
This property is off market, which means it's not currently listed for sale or rent on Zillow. This may be different from what's available on other websites or public sources.


