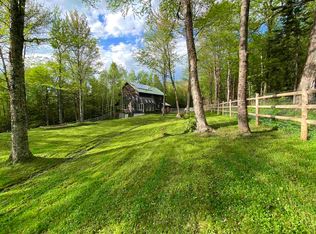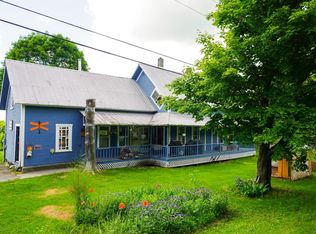SELLER WILLING TO PAY FOR BUYERS AGENCY FEE. Post and Beam Cape with 19 beautiful acres overlooking Lake Eden! Property has a sugar house with 250+ gravity fed lines, and a newly installed solar array. Inside features open floor plan, cathedral ceilings, natural wood work, granite counters, master suite with walk in tile shower. It is located 2 miles from Lake Eden, 20 mins to Jay Peak, 35 mins from Stowe VT. From the house you can access hiking, ATV and snowmobile trails. There is a large fenced in back yard with a custom fire pit. The second floor has a beautiful loft space and a large second bedroom. The basement is partially finished and offers a large family space with a 1/2 bath, pool table and custom made pinewood bar. CALL Blake today to schedule viewings before the open house via (802) 922-0825! Available for buyers schedule.
This property is off market, which means it's not currently listed for sale or rent on Zillow. This may be different from what's available on other websites or public sources.

