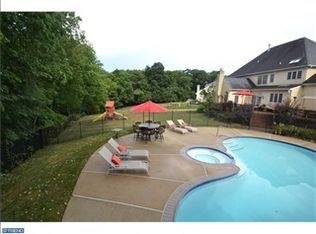Picture perfect house in Kimbles Field at Farmview! This Brick front, four bedroom, two and one half bath home has been meticulously cared for by it's current owner. The main entrance opens directly into the foyer and has upgraded wood moldings and hardwood floors. The foyer is also two stories in height and is flanked on the left by a study and on the right by a large living room. A few steps further is the kitchen area with breakfast room, center island, granite counters and pristine hardwood floors. There is a formal dining room with crown and chair moldings. Perhaps the most enjoyed area in any home is great room and the kitchen opens directly into this space. There is a gas fireplace with granite surround and hearth and wonderful tall windows which really allows natural light to flow into the room. In fact, the one thing anyone will remember after a visit is how much natural light fills this entire house. Upstairs is the huge master suite with main bedroom area, large sitting room and opulent bath. There are 3 other generous size bedrooms and an additional bathroom on the 2nd level. Downstairs is the finished lower level with entertainment space, places for arts and crafts and a game room. Outside is just spectacular. Off the kitchen is beautiful 26 x 16 deck that over looks the rear yard and wooded open space behind the house. Lots of seclusion and views of nature. All this and so close to commuting routes like I95, trains to NYC and the Route 1 Princeton Corridor. Award winning Pennsbury School District and the great experience of historic Bucks County PA! Welcome Home!!
This property is off market, which means it's not currently listed for sale or rent on Zillow. This may be different from what's available on other websites or public sources.

