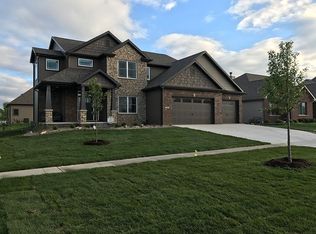This beautiful home located in Wintergreen has tons of updates! With an amazing open floor plan with stone flooring throughout & is absolutely stunning from top to bottom! The kitchen offers gorgeous cabinetry, granite counter tops, island, wet bar & all stainless steel appliances. This opens into the family room with an eye catching stone fireplace which stretches from floor to ceiling, this is the perfect space for entertaining. You'll also find three bedrooms on the main floor, with a huge master featuring a large walk-in closet & a jaw dropping en-suite; granite counter tops, a tile shower, & jetted tub. The lower level offers two additional bedrooms along with 2 full bath & a huge second family room. This "Smart Home" also features I-pod port, LED touch screen to control lights, fireplace, music, video and thermostat. Great size yard with a large deck, garage that is heated/cooled, a heated driveway and an irrigation system. This is truly one of a one of a kind home!
This property is off market, which means it's not currently listed for sale or rent on Zillow. This may be different from what's available on other websites or public sources.

