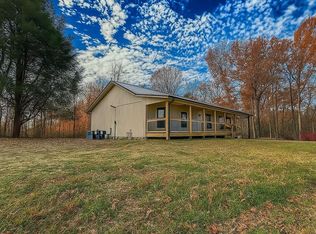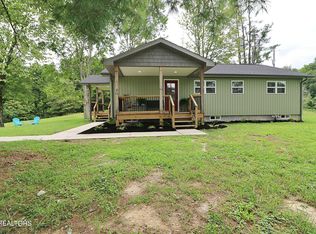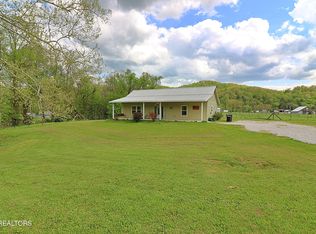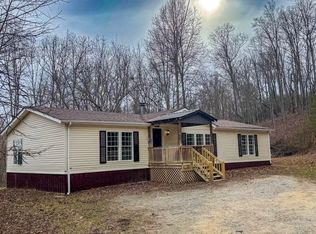This single-story residence in Robbins, Tennessee, offers 1320 sq. ft. of living space, efficiently arranged into three bedrooms and two bathrooms. The heart of the home is a generously sized living room, with recessed lighting, and hardwood flooring complemented by large windows that allow for natural lighting to fill up the room. The adjacent dining area seamlessly integrates with the living space, creating a perfect entertaining space.The kitchen is a standout feature, showcasing rich wooden cabinetry, a well appointed island, granite countertops, and white appliances. Hardwood floors extend throughout, enhancing the warmth and continuity of the space. The attached and detached garages provide lots of additional storage and utility space and the extra acreage includes a large, flat yard, and mature woods to the rear. The home has new ductwork, new garage doors, and new double paned windows. *furniture is negotiable.
*MLS information is filled out to the best of our ability. It is deemed reliable, but cannot be not guaranteed. Buyer to verify all information.
For sale
$320,000
1058 Mountain View Rd, Robbins, TN 37852
3beds
1,320sqft
Est.:
Single Family Residence
Built in 1983
5.3 Acres Lot
$-- Zestimate®
$242/sqft
$-- HOA
What's special
Mature woodsWell appointed islandLarge flat yardWhite appliancesLarge windowsHardwood flooringGranite countertops
- 85 days |
- 1,313 |
- 80 |
Zillow last checked: 8 hours ago
Listing updated: November 03, 2025 at 07:35am
Listed by:
Rhyan King-Pennington 865-617-8211,
East Tennessee Real Estate Professionals 865-816-4813
Source: East Tennessee Realtors,MLS#: 1320579
Tour with a local agent
Facts & features
Interior
Bedrooms & bathrooms
- Bedrooms: 3
- Bathrooms: 2
- Full bathrooms: 2
Heating
- Central, Natural Gas, Other
Cooling
- Central Air, Ceiling Fan(s)
Appliances
- Included: Tankless Water Heater, Dishwasher, Dryer, Range, Refrigerator, Washer
Features
- Kitchen Island
- Flooring: Carpet, Hardwood, Vinyl
- Basement: Crawl Space
- Has fireplace: No
- Fireplace features: None
Interior area
- Total structure area: 1,320
- Total interior livable area: 1,320 sqft
Property
Parking
- Total spaces: 4
- Parking features: Garage Faces Side, Attached, Carport, Detached, RV Access/Parking
- Attached garage spaces: 3
- Carport spaces: 1
Features
- Has view: Yes
- View description: Country Setting
Lot
- Size: 5.3 Acres
- Features: Wooded, Level
Details
- Additional structures: Workshop
- Parcel number: 102 042.00
Construction
Type & style
- Home type: SingleFamily
- Architectural style: Traditional
- Property subtype: Single Family Residence
Materials
- Brick
Condition
- Year built: 1983
Utilities & green energy
- Sewer: Septic Tank
- Water: Public
Community & HOA
Location
- Region: Robbins
Financial & listing details
- Price per square foot: $242/sqft
- Tax assessed value: $178,700
- Annual tax amount: $715
- Date on market: 11/2/2025
Estimated market value
Not available
Estimated sales range
Not available
Not available
Price history
Price history
| Date | Event | Price |
|---|---|---|
| 11/2/2025 | Listed for sale | $320,000-1.2%$242/sqft |
Source: | ||
| 10/22/2025 | Listing removed | $324,000$245/sqft |
Source: | ||
| 10/1/2025 | Price change | $324,000-1.2%$245/sqft |
Source: | ||
| 7/16/2025 | Price change | $328,000-0.6%$248/sqft |
Source: | ||
| 5/29/2025 | Price change | $330,000-1.5%$250/sqft |
Source: | ||
Public tax history
Public tax history
| Year | Property taxes | Tax assessment |
|---|---|---|
| 2024 | $715 | $44,675 |
| 2023 | $715 +11.2% | $44,675 +71.2% |
| 2022 | $643 | $26,100 |
Find assessor info on the county website
BuyAbility℠ payment
Est. payment
$1,800/mo
Principal & interest
$1547
Property taxes
$141
Home insurance
$112
Climate risks
Neighborhood: 37852
Nearby schools
GreatSchools rating
- 6/10Robbins Elementary SchoolGrades: PK-8Distance: 2.1 mi
- 3/10Scott High SchoolGrades: 9-12Distance: 3.4 mi
- Loading
- Loading







