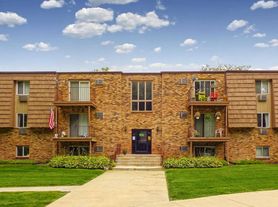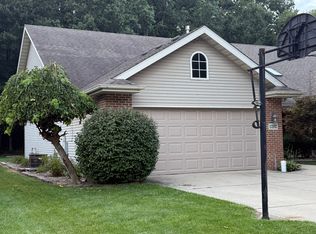Spacious three-bedroom, three-bath end-unit condo in beautiful location! Cathedral ceilings, multiple living areas, lots of natural light, new appliances, and a fireplace. Large backyard deck with wooded view. Attached two car garage. Unfinished walkout basement is great for additional storage. Perfect location near shopping, parks, restaurants and the Indiana Dunes. Less than an hour from Chicago.
One year lease. Tenant pays all utilities.
Townhouse for rent
Accepts Zillow applications
$2,800/mo
1058 Mission Hills Ct, Chesterton, IN 46304
3beds
2,059sqft
Price may not include required fees and charges.
Townhouse
Available now
No pets
Central air
In unit laundry
Attached garage parking
Forced air
What's special
Wooded viewCathedral ceilingsLots of natural lightLarge backyard deckNew appliancesAttached two car garage
- 49 days |
- -- |
- -- |
Travel times
Facts & features
Interior
Bedrooms & bathrooms
- Bedrooms: 3
- Bathrooms: 3
- Full bathrooms: 2
- 1/2 bathrooms: 1
Heating
- Forced Air
Cooling
- Central Air
Appliances
- Included: Dishwasher, Dryer, Microwave, Oven, Refrigerator, Washer
- Laundry: In Unit
Features
- Flooring: Carpet, Hardwood, Tile
Interior area
- Total interior livable area: 2,059 sqft
Property
Parking
- Parking features: Attached
- Has attached garage: Yes
- Details: Contact manager
Features
- Exterior features: Heating system: Forced Air, No Utilities included in rent
Details
- Parcel number: 640706401014000023
Construction
Type & style
- Home type: Townhouse
- Property subtype: Townhouse
Building
Management
- Pets allowed: No
Community & HOA
Location
- Region: Chesterton
Financial & listing details
- Lease term: 1 Year
Price history
| Date | Event | Price |
|---|---|---|
| 10/29/2025 | Price change | $2,800-5.1%$1/sqft |
Source: Zillow Rentals | ||
| 10/5/2025 | Listed for rent | $2,950+55.3%$1/sqft |
Source: Zillow Rentals | ||
| 9/15/2025 | Sold | $300,000-11.7%$146/sqft |
Source: | ||
| 7/7/2025 | Contingent | $339,900$165/sqft |
Source: | ||
| 7/5/2025 | Listed for sale | $339,900$165/sqft |
Source: | ||

