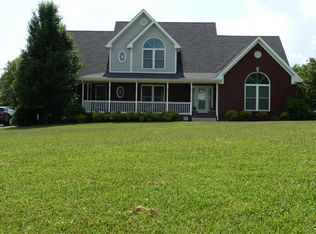Closed
$589,900
1058 Loop Dr, Pleasant View, TN 37146
3beds
3,343sqft
Single Family Residence, Residential
Built in 2003
1 Acres Lot
$642,700 Zestimate®
$176/sqft
$2,865 Estimated rent
Home value
$642,700
$611,000 - $675,000
$2,865/mo
Zestimate® history
Loading...
Owner options
Explore your selling options
What's special
Stunning home on an acre lot in a beautiful Pleasant View neighborhood! This home is built for entertaining with an extended covered deck right off the kitchen and a fire pit in the expansive backyard. A large bonus room on the second floor includes a built-in-bar and pool table that stays! The primary bedroom is located on the main floor with access to the outdoor deck. Gorgeous en suite bathroom was recently renovated and includes both a whirlpool tub and a spa shower. The additional bedrooms, each with a walk-in-closet, are located on the second floor. Den/office with 2 walk-in closets is also located on the second floor. Extra closets and storage spaces are available throughout the home. This all-brick home has many updates, newer appliances and a 3-car garage.
Zillow last checked: 8 hours ago
Listing updated: March 17, 2023 at 08:14am
Listing Provided by:
Michelle Johnson Greene 615-670-0449,
Goldstar Realty
Bought with:
John Taylor, 261808
Parks Compass
Source: RealTracs MLS as distributed by MLS GRID,MLS#: 2489060
Facts & features
Interior
Bedrooms & bathrooms
- Bedrooms: 3
- Bathrooms: 3
- Full bathrooms: 2
- 1/2 bathrooms: 1
- Main level bedrooms: 1
Bedroom 1
- Area: 208 Square Feet
- Dimensions: 13x16
Bedroom 2
- Features: Walk-In Closet(s)
- Level: Walk-In Closet(s)
- Area: 156 Square Feet
- Dimensions: 13x12
Bedroom 3
- Features: Walk-In Closet(s)
- Level: Walk-In Closet(s)
- Area: 187 Square Feet
- Dimensions: 11x17
Bonus room
- Features: Second Floor
- Level: Second Floor
- Area: 594 Square Feet
- Dimensions: 22x27
Den
- Area: 182 Square Feet
- Dimensions: 13x14
Dining room
- Features: Formal
- Level: Formal
- Area: 143 Square Feet
- Dimensions: 11x13
Kitchen
- Features: Pantry
- Level: Pantry
- Area: 264 Square Feet
- Dimensions: 22x12
Living room
- Area: 384 Square Feet
- Dimensions: 16x24
Heating
- Central
Cooling
- Central Air
Appliances
- Included: Dishwasher, Disposal, Microwave, Electric Oven, Electric Range
Features
- Ceiling Fan(s), Extra Closets, Storage, Walk-In Closet(s), Wet Bar, Primary Bedroom Main Floor
- Flooring: Carpet, Wood, Tile
- Basement: Crawl Space
- Number of fireplaces: 1
- Fireplace features: Living Room
Interior area
- Total structure area: 3,343
- Total interior livable area: 3,343 sqft
- Finished area above ground: 3,343
Property
Parking
- Total spaces: 3
- Parking features: Garage Faces Side
- Garage spaces: 3
Features
- Levels: Two
- Stories: 2
- Patio & porch: Deck, Covered, Porch
Lot
- Size: 1 Acres
Details
- Parcel number: 011M C 04400 000
- Special conditions: Standard
Construction
Type & style
- Home type: SingleFamily
- Architectural style: Traditional
- Property subtype: Single Family Residence, Residential
Materials
- Brick
- Roof: Shingle
Condition
- New construction: No
- Year built: 2003
Utilities & green energy
- Sewer: Septic Tank
- Water: Private
- Utilities for property: Water Available
Community & neighborhood
Location
- Region: Pleasant View
- Subdivision: Town Pride Sec 4
Price history
| Date | Event | Price |
|---|---|---|
| 3/16/2023 | Sold | $589,900$176/sqft |
Source: | ||
| 2/20/2023 | Contingent | $589,900$176/sqft |
Source: | ||
| 2/17/2023 | Listed for sale | $589,900+148%$176/sqft |
Source: | ||
| 7/17/2003 | Sold | $237,893$71/sqft |
Source: Public Record Report a problem | ||
Public tax history
| Year | Property taxes | Tax assessment |
|---|---|---|
| 2025 | $3,079 +10.1% | $175,650 |
| 2024 | $2,795 +3.4% | $175,650 +68.8% |
| 2023 | $2,703 +4.9% | $104,050 |
Find assessor info on the county website
Neighborhood: 37146
Nearby schools
GreatSchools rating
- 7/10Pleasant View Elementary SchoolGrades: PK-4Distance: 1.2 mi
- 6/10Sycamore Middle SchoolGrades: 5-8Distance: 1.8 mi
- 7/10Sycamore High SchoolGrades: 9-12Distance: 1.9 mi
Schools provided by the listing agent
- Elementary: Pleasant View Elementary
- Middle: Sycamore Middle School
- High: Sycamore High School
Source: RealTracs MLS as distributed by MLS GRID. This data may not be complete. We recommend contacting the local school district to confirm school assignments for this home.
Get a cash offer in 3 minutes
Find out how much your home could sell for in as little as 3 minutes with a no-obligation cash offer.
Estimated market value$642,700
Get a cash offer in 3 minutes
Find out how much your home could sell for in as little as 3 minutes with a no-obligation cash offer.
Estimated market value
$642,700
