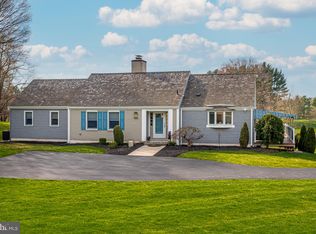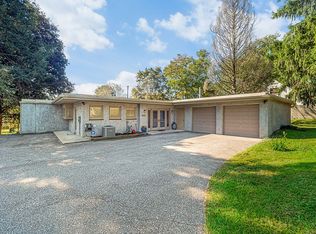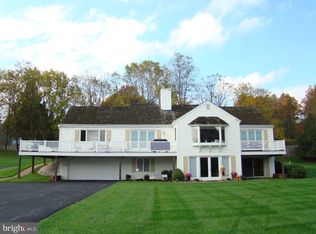Sold for $500,000 on 06/12/24
$500,000
1058 Lenape Rd, West Chester, PA 19382
3beds
1,969sqft
Single Family Residence
Built in 1952
1.4 Acres Lot
$551,600 Zestimate®
$254/sqft
$3,039 Estimated rent
Home value
$551,600
$513,000 - $596,000
$3,039/mo
Zestimate® history
Loading...
Owner options
Explore your selling options
What's special
Welcome to 1058 Lenape Rd, a charming Cape style home located in bucolic East Bradford, West Chester. This well built home offers character throughout starting with the Tudor style front entrance, the large side entrance with its grand covered porch, and the arched doorways in interior. Enter through the doorway into the cozy living room featuring a wood burning fireplace. A dining room adds charm with the built in corner cabinet. The kitchen's views of the backyard and the Radley Run Golf Course never gets old. There is a enclosed back porch off the kitchen which leads to the backyard. There are two bedrooms on the first floor, one currently used as a home office. There is a hall bath serving these bedrooms. The second floor, originally built as two bedrooms, now offers a fully outfitted "in-law" suite with a kitchen, bedroom, full bath, living room and storage closet. Access to additional attic storage is from the closet. The flexible floor plan allows the new buyer to make it their own. The lower level is a wonderful workspace with updated electric and storage shelving which can be removed if the new owner would like to finish the space. There is a two bay detached garage. The vistas from the back of the home offer a tranquility not often found as it abuts to the Radley Run golf greens. This is an estate and is being sold in the present condition. Home needs updating.
Zillow last checked: 8 hours ago
Listing updated: June 12, 2024 at 05:01pm
Listed by:
Nan Turanski 484-802-4722,
Compass RE
Bought with:
James Wagner, RS-0024386
Keller Williams Real Estate - West Chester
Source: Bright MLS,MLS#: PACT2064530
Facts & features
Interior
Bedrooms & bathrooms
- Bedrooms: 3
- Bathrooms: 2
- Full bathrooms: 2
- Main level bathrooms: 1
- Main level bedrooms: 2
Heating
- Baseboard, Natural Gas
Cooling
- Window Unit(s), Electric
Appliances
- Included: Dishwasher, Disposal, Gas Water Heater
Features
- Eat-in Kitchen
- Basement: Full
- Number of fireplaces: 1
- Fireplace features: Brick
Interior area
- Total structure area: 1,969
- Total interior livable area: 1,969 sqft
- Finished area above ground: 1,969
Property
Parking
- Parking features: Other
Accessibility
- Accessibility features: None
Features
- Levels: One and One Half
- Stories: 1
- Patio & porch: Porch
- Has private pool: Yes
- Pool features: Private
- Fencing: Other
- Has view: Yes
- View description: Golf Course
Lot
- Size: 1.40 Acres
Details
- Additional structures: Above Grade
- Parcel number: 5107 0127
- Zoning: RESI
- Special conditions: Standard
Construction
Type & style
- Home type: SingleFamily
- Architectural style: Cape Cod
- Property subtype: Single Family Residence
Materials
- Stucco
- Foundation: Block
Condition
- Average
- New construction: No
- Year built: 1952
Utilities & green energy
- Electric: Circuit Breakers
- Sewer: On Site Septic
- Water: Well
Community & neighborhood
Location
- Region: West Chester
- Subdivision: None Available
- Municipality: EAST BRADFORD TWP
Other
Other facts
- Listing agreement: Exclusive Right To Sell
- Ownership: Fee Simple
Price history
| Date | Event | Price |
|---|---|---|
| 6/12/2024 | Sold | $500,000+0.2%$254/sqft |
Source: | ||
| 6/2/2024 | Pending sale | $499,000$253/sqft |
Source: | ||
| 5/2/2024 | Contingent | $499,000$253/sqft |
Source: | ||
| 4/30/2024 | Listed for sale | $499,000+193.5%$253/sqft |
Source: | ||
| 5/28/1996 | Sold | $170,000$86/sqft |
Source: Public Record Report a problem | ||
Public tax history
| Year | Property taxes | Tax assessment |
|---|---|---|
| 2025 | $4,116 +2.1% | $137,690 |
| 2024 | $4,032 +1.9% | $137,690 |
| 2023 | $3,956 0% | $137,690 |
Find assessor info on the county website
Neighborhood: 19382
Nearby schools
GreatSchools rating
- 9/10Sarah W Starkweather El SchoolGrades: K-5Distance: 2 mi
- 6/10Stetson Middle SchoolGrades: 6-8Distance: 2 mi
- 9/10West Chester Bayard Rustin High SchoolGrades: 9-12Distance: 3.9 mi
Schools provided by the listing agent
- District: West Chester Area
Source: Bright MLS. This data may not be complete. We recommend contacting the local school district to confirm school assignments for this home.

Get pre-qualified for a loan
At Zillow Home Loans, we can pre-qualify you in as little as 5 minutes with no impact to your credit score.An equal housing lender. NMLS #10287.
Sell for more on Zillow
Get a free Zillow Showcase℠ listing and you could sell for .
$551,600
2% more+ $11,032
With Zillow Showcase(estimated)
$562,632

