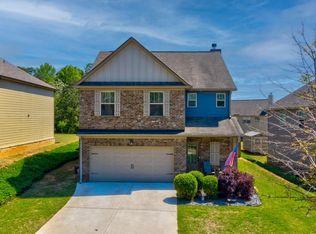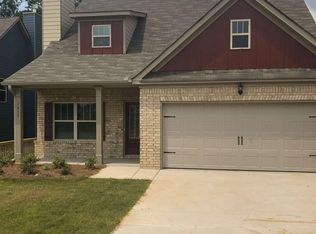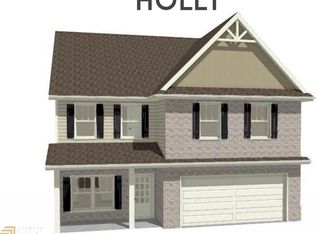Capshaw Homes presents The Turner at Henry County's newest gated community, Grove Village. The craftsman inspired plan has 5/3 with a family room that opens to Kitchen w/granite countertops and tile backsplash. Master upstairs features vaulted ceilings, master bath, with double vanity, garden tub, and separate shower. 100% financing available!
This property is off market, which means it's not currently listed for sale or rent on Zillow. This may be different from what's available on other websites or public sources.


