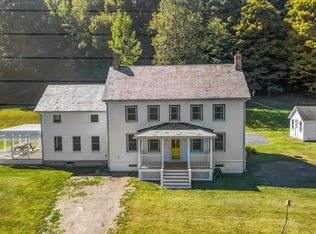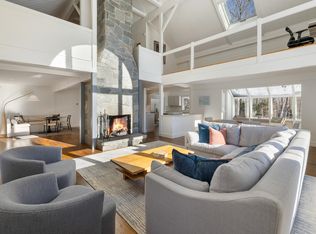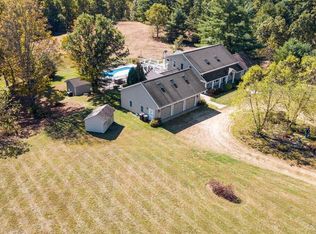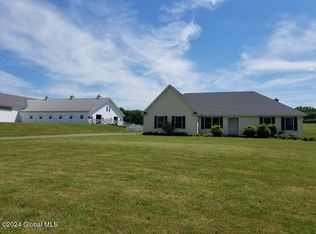A private Vermont sanctuary set on over 40 acres of meadows, rolling hills, stone walls, and mature forest. This sophisticated modern farmhouse offers rare peace, privacy, and natural beauty, and sweeping seasonal views from every room. Designed to blend seamlessly into the land, the light-filled home features expansive Marvin windows and refined custom finishes throughout. The chef’s kitchen includes custom inset cabinetry, marble countertops, a Sub-Zero refrigerator, Viking range, and a walk-in pantry with walnut counter and beadboard ceiling. The primary suite offers a cathedral ceiling and tranquil views, with a spa-like bath featuring marble floors and a clawfoot soaking tub. Two additional bedrooms, a full bath, and laundry complete the second floor. Recent 2025 updates include a standing-seam metal roof and mini-split systems throughout. Property is offered fully furnished with nearly new pieces from Pottery Barn and West Elm. A 2025 Polaris Expedition is included. A rare opportunity for those seeking privacy, beauty, and understated Vermont luxury. All measurements approximate.
Active
Listed by:
Andrea C Kaplan,
Four Seasons Sotheby's Int'l Realty 802-362-4551
$1,425,000
1058 Granger Hollow Road, Shaftsbury, VT 05262
3beds
2,560sqft
Est.:
Farm
Built in 2006
41.4 Acres Lot
$-- Zestimate®
$557/sqft
$-- HOA
What's special
Tranquil viewsLight-filled homeTwo additional bedroomsSub-zero refrigeratorViking rangeRefined custom finishes throughoutStanding-seam metal roof
- 33 days |
- 1,357 |
- 78 |
Zillow last checked: 8 hours ago
Listing updated: January 05, 2026 at 12:30pm
Listed by:
Andrea C Kaplan,
Four Seasons Sotheby's Int'l Realty 802-362-4551
Source: PrimeMLS,MLS#: 5072983
Tour with a local agent
Facts & features
Interior
Bedrooms & bathrooms
- Bedrooms: 3
- Bathrooms: 3
- Full bathrooms: 2
- 1/2 bathrooms: 1
Heating
- Oil, Baseboard, Hot Water
Cooling
- Mini Split
Appliances
- Included: Dishwasher, Dryer, Electric Range, Refrigerator, Washer, Water Heater
- Laundry: 2nd Floor Laundry
Features
- Cathedral Ceiling(s), Dining Area, Hearth, Kitchen Island, Kitchen/Dining, Primary BR w/ BA, Natural Light, Soaking Tub, Indoor Storage, Walk-In Closet(s), Walk-in Pantry
- Flooring: Hardwood, Marble, Softwood, Tile
- Basement: Concrete Floor,Interior Stairs,Storage Space,Unfinished,Basement Stairs,Interior Entry
- Attic: Attic with Hatch/Skuttle
- Number of fireplaces: 1
- Fireplace features: Wood Burning, 1 Fireplace
- Furnished: Yes
Interior area
- Total structure area: 3,840
- Total interior livable area: 2,560 sqft
- Finished area above ground: 2,560
- Finished area below ground: 0
Property
Parking
- Parking features: Dirt
Features
- Levels: Two
- Stories: 2
- Patio & porch: Patio
- Exterior features: Garden, Shed
- Has view: Yes
- View description: Mountain(s)
- Frontage length: Road frontage: 1140
Lot
- Size: 41.4 Acres
- Features: Country Setting, Field/Pasture, Rolling Slope, Wooded
Details
- Parcel number: 57318011227
- Zoning description: Residential
- Other equipment: Radon Mitigation
Construction
Type & style
- Home type: SingleFamily
- Architectural style: Cape
- Property subtype: Farm
Materials
- Wood Frame
- Foundation: Poured Concrete
- Roof: Standing Seam
Condition
- New construction: No
- Year built: 2006
Utilities & green energy
- Electric: 200+ Amp Service, Circuit Breakers
- Sewer: Septic Tank
- Utilities for property: Cable Available, Propane, Phone Available, Underground Utilities, Fiber Optic Internt Avail
Community & HOA
Community
- Security: Hardwired Smoke Detector
Location
- Region: North Bennington
Financial & listing details
- Price per square foot: $557/sqft
- Tax assessed value: $460,200
- Annual tax amount: $10,648
- Date on market: 1/3/2026
- Road surface type: Unpaved
Estimated market value
Not available
Estimated sales range
Not available
Not available
Price history
Price history
| Date | Event | Price |
|---|---|---|
| 1/3/2026 | Listed for sale | $1,425,000+27.2%$557/sqft |
Source: | ||
| 11/22/2024 | Sold | $1,120,000-17%$438/sqft |
Source: | ||
| 10/9/2024 | Listed for sale | $1,350,000+126.9%$527/sqft |
Source: | ||
| 8/20/2021 | Sold | $595,000$232/sqft |
Source: | ||
| 5/28/2021 | Contingent | $595,000$232/sqft |
Source: | ||
Public tax history
Public tax history
| Year | Property taxes | Tax assessment |
|---|---|---|
| 2024 | -- | $460,200 |
| 2023 | -- | $460,200 |
| 2022 | -- | $460,200 |
Find assessor info on the county website
BuyAbility℠ payment
Est. payment
$9,426/mo
Principal & interest
$6896
Property taxes
$2031
Home insurance
$499
Climate risks
Neighborhood: 05257
Nearby schools
GreatSchools rating
- 4/10Shaftsbury Elementary SchoolGrades: PK-6Distance: 5.2 mi
- 3/10Mt. Anthony Union Middle SchoolGrades: 6-8Distance: 8.1 mi
- 5/10Mt. Anthony Senior Uhsd #14Grades: 9-12Distance: 9.3 mi
Schools provided by the listing agent
- Elementary: Shaftsbury Elem. School
- Middle: Mt. Anthony Union Middle Sch
- High: Mt. Anthony Sr. UHSD 14
- District: Southwest Vermont
Source: PrimeMLS. This data may not be complete. We recommend contacting the local school district to confirm school assignments for this home.
- Loading
- Loading



