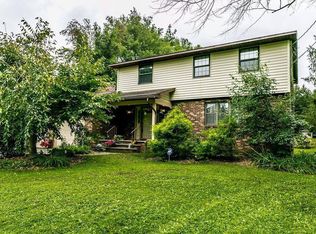Closed
$248,600
1058 Gorham Rd, Elbridge, NY 13060
3beds
1,880sqft
Single Family Residence
Built in 1978
2.61 Acres Lot
$345,100 Zestimate®
$132/sqft
$2,635 Estimated rent
Home value
$345,100
Estimated sales range
Not available
$2,635/mo
Zestimate® history
Loading...
Owner options
Explore your selling options
What's special
Real Estate Auction on April 13, 2024 @ 10 AM! No Minimum Bid. List price reflects assessed value! Bidding Starts at $1! Delayed Showing. Showings on 4/6 & 1 hour prior to the Auction only. This is a Live Onsite & Online Unreserved Real Estate & Contents Auction! Real Estate to be Auctioned April 13, 2024 @ 10 AM! Contents to be Auctioned following the Real Estate. 1,880 Sq. Ft., 3 Bdrm. Ranch style home w/2 ½ Baths, an att. 2 car Garage (24’ x 24’) & a 3 Car Det. Garage (30’ x 50’) on 2.61 +/- Acres. Front Living Rm to the left (poss. 4th Bdrm.) Front Living Room to the right w/stone fireplace & Lg. Picture window & Built-in bookshelves. Rear Eat-in Kitchen w/Brick Wood fireplace & Dining area. Hallway leads to 3 Bdrms. each w/carpeting & closets. Full Bath w/New Premier Care* walk-in Tub/Shower. Newer 2nd Bathroom w/Fiberglass walk-in Shower w/built-in seat. Entry & laundry room w/Washer, Dryer, Utility sink & closet. ½ Bath. Full Bsmnt. Det. 30’ x 50’ Three Car Gar. w/10’w x 9’h elec. overhead doors. Interior walls & ceiling, poured conc. Flr. & 100 AMP elec. Circuit Breakers. *New Vinyl dbl. hung windows throughout *Whole house Vacuum system
Zillow last checked: 8 hours ago
Listing updated: May 30, 2024 at 11:48am
Listed by:
Bernard J. Brzostek 315-678-2000,
Brzostek's Real Estate,
Amiee Bush 315-678-2000,
Brzostek's Real Estate
Bought with:
Bernard J. Brzostek, 31BR0721464
Brzostek's Real Estate
Source: NYSAMLSs,MLS#: S1523819 Originating MLS: Syracuse
Originating MLS: Syracuse
Facts & features
Interior
Bedrooms & bathrooms
- Bedrooms: 3
- Bathrooms: 3
- Full bathrooms: 2
- 1/2 bathrooms: 1
- Main level bathrooms: 3
- Main level bedrooms: 3
Heating
- Baseboard, Electric
Appliances
- Included: Appliances Negotiable, Electric Water Heater
- Laundry: Main Level
Features
- Ceiling Fan(s), Central Vacuum, Entrance Foyer, Eat-in Kitchen, Separate/Formal Living Room, Home Office, Other, See Remarks, Solid Surface Counters, Natural Woodwork, Bedroom on Main Level, Main Level Primary
- Flooring: Carpet, Varies
- Basement: Full
- Number of fireplaces: 1
Interior area
- Total structure area: 1,880
- Total interior livable area: 1,880 sqft
Property
Parking
- Total spaces: 6
- Parking features: Attached, Detached, Electricity, Garage, Storage, Workshop in Garage, Driveway, Garage Door Opener
- Attached garage spaces: 6
Accessibility
- Accessibility features: Accessible Bedroom, Low Threshold Shower
Features
- Levels: One
- Stories: 1
- Patio & porch: Deck
- Exterior features: Blacktop Driveway, Deck
Lot
- Size: 2.61 Acres
- Dimensions: 260 x 430
- Features: Rural Lot
Details
- Additional structures: Other, Shed(s), Storage
- Parcel number: 31288904400000040100000000
- Special conditions: Auction
Construction
Type & style
- Home type: SingleFamily
- Architectural style: Ranch
- Property subtype: Single Family Residence
Materials
- Wood Siding
- Foundation: Block
- Roof: Asphalt,Shingle
Condition
- Resale
- Year built: 1978
Utilities & green energy
- Electric: Circuit Breakers
- Sewer: Septic Tank
- Water: Connected, Public
- Utilities for property: Water Connected
Community & neighborhood
Location
- Region: Elbridge
Other
Other facts
- Listing terms: Cash,Other,See Remarks
Price history
| Date | Event | Price |
|---|---|---|
| 5/30/2024 | Sold | $248,600$132/sqft |
Source: | ||
Public tax history
| Year | Property taxes | Tax assessment |
|---|---|---|
| 2024 | -- | $249,000 +21.6% |
| 2023 | -- | $204,800 |
| 2022 | -- | $204,800 |
Find assessor info on the county website
Neighborhood: 13060
Nearby schools
GreatSchools rating
- 4/10Elbridge Elementary SchoolGrades: PK-3Distance: 1.1 mi
- 4/10Jordan-Elbridge Middle SchoolGrades: 3-8Distance: 3.8 mi
- 8/10Jordan Elbridge High SchoolGrades: 9-12Distance: 2.8 mi
Schools provided by the listing agent
- District: Jordan-Elbridge
Source: NYSAMLSs. This data may not be complete. We recommend contacting the local school district to confirm school assignments for this home.
