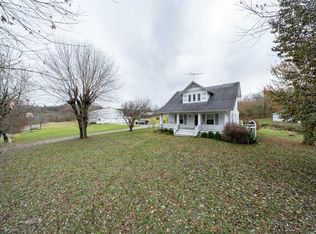Sold for $429,000 on 12/31/24
$429,000
1058 Flour Creek Rd, Butler, KY 41006
4beds
2,500sqft
Single Family Residence, Residential
Built in ----
4.52 Acres Lot
$437,500 Zestimate®
$172/sqft
$2,417 Estimated rent
Home value
$437,500
Estimated sales range
Not available
$2,417/mo
Zestimate® history
Loading...
Owner options
Explore your selling options
What's special
Beautiful custom-built home. Brick under the siding. many upgrades thru-out the home. Beautiful large master suite. Home has open floor plan. Beautiful large family room. Large garage space for several cars. Bathroom and office. also, attic space.
Zillow last checked: 8 hours ago
Listing updated: January 30, 2025 at 10:17pm
Listed by:
Linda Lyons 859-781-5100,
Huff Realty - CC
Bought with:
John Hodge, 202614
Coldwell Banker Realty FM
Source: NKMLS,MLS#: 628480
Facts & features
Interior
Bedrooms & bathrooms
- Bedrooms: 4
- Bathrooms: 2
- Full bathrooms: 2
Primary bedroom
- Description: Huge master suite with Jacuzzi tub and walk in shower
- Features: Bath Adjoins, Hardwood Floors
- Level: First
- Area: 234
- Dimensions: 13 x 18
Bedroom 2
- Features: Hardwood Floors
- Level: First
- Area: 160
- Dimensions: 16 x 10
Bedroom 3
- Features: Hardwood Floors
- Level: First
- Area: 180
- Dimensions: 18 x 10
Bedroom 4
- Features: Hardwood Floors
- Level: First
- Area: 132
- Dimensions: 12 x 11
Entry
- Description: Mud room
- Features: Common Hallway
- Level: First
- Area: 75
- Dimensions: 15 x 5
Family room
- Description: Beautiful Family room with walk out
- Features: Walk-Out Access, Fireplace(s), Wood Flooring, Window Treatments, French Doors, Bookcases, Ceiling Fan(s), Hardwood Floors
- Level: First
- Area: 330
- Dimensions: 22 x 15
Kitchen
- Description: Kitchen area the bar seperates area for table and joins dinning room. Open floor plan
- Features: Wood Flooring, Breakfast Bar, Galley Kitchen
- Level: First
- Area: 100
- Dimensions: 10 x 10
Laundry
- Description: hookup for washer and dryer
- Features: Built-in Features
- Level: First
- Area: 48
- Dimensions: 8 x 6
Heating
- Electric
Cooling
- Central Air
Appliances
- Included: Electric Oven, Electric Range, Dishwasher, Microwave, Refrigerator
Features
- Windows: Double Hung, Wood Frames
- Number of fireplaces: 1
- Fireplace features: Blower Fan, Wood Burning
Interior area
- Total structure area: 2,500
- Total interior livable area: 2,500 sqft
Property
Parking
- Total spaces: 8
- Parking features: Detached, Driveway, Garage, Garage Door Opener, Garage Faces Front, Garage Faces Side, Off Street, Oversized
- Garage spaces: 8
- Has uncovered spaces: Yes
Features
- Levels: One
- Stories: 1
Lot
- Size: 4.52 Acres
- Dimensions: 196891
Details
- Parcel number: 0470000003.00
Construction
Type & style
- Home type: SingleFamily
- Architectural style: Ranch
- Property subtype: Single Family Residence, Residential
Materials
- See Remarks, Brick, Vinyl Siding
- Foundation: Poured Concrete, Slab
- Roof: Shingle
Condition
- Existing Structure
- New construction: No
Utilities & green energy
- Sewer: Septic Tank
- Water: Public
- Utilities for property: Cable Available, Propane, Water Available
Community & neighborhood
Location
- Region: Butler
Price history
| Date | Event | Price |
|---|---|---|
| 12/31/2024 | Sold | $429,000$172/sqft |
Source: | ||
| 12/6/2024 | Pending sale | $429,000$172/sqft |
Source: | ||
| 12/5/2024 | Listed for sale | $429,000+186%$172/sqft |
Source: | ||
| 5/10/2010 | Sold | $150,000$60/sqft |
Source: Public Record | ||
Public tax history
| Year | Property taxes | Tax assessment |
|---|---|---|
| 2022 | $2,825 +24.6% | $215,000 +28% |
| 2021 | $2,267 -1.1% | $168,000 |
| 2020 | $2,293 +10.5% | $168,000 +12% |
Find assessor info on the county website
Neighborhood: 41006
Nearby schools
GreatSchools rating
- 7/10Northern Elementary SchoolGrades: PK-5Distance: 1.6 mi
- 3/10Phillip Sharp Middle SchoolGrades: 6-8Distance: 4.4 mi
- 5/10Pendleton County High SchoolGrades: 9-12Distance: 7.9 mi
Schools provided by the listing agent
- Elementary: Northern Elementary
- Middle: Sharp Middle School
- High: Pendleton High
Source: NKMLS. This data may not be complete. We recommend contacting the local school district to confirm school assignments for this home.

Get pre-qualified for a loan
At Zillow Home Loans, we can pre-qualify you in as little as 5 minutes with no impact to your credit score.An equal housing lender. NMLS #10287.
