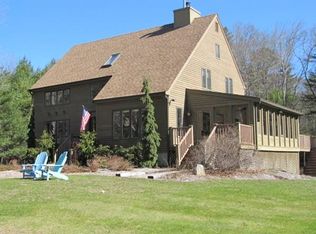Make all your dreams come true in this home! The craftsmanship is extraordinary. Many custom Built ins, High efficiency hybrid wood burning fireplace, bamboo flooring , kitchen has black stainless finger print resistant appliances, fridge, dishwasher, stove and wall oven /microwave combo with Wi-Fi connectivity and remote access,Wine/ beverage fridge, soft close cabinets w/Under cabinet lighting & leaded glass cabinets also have lighting, Pantry closet ,home office w/Built in bookshelves, desk with drawers, slide out printer shelf and file cabinet , dining room has Wainscoting,Coffered ceiling & a built in hutch, 3 Season Porch is Hot tub ready ,Removable double hung windows with screens, All weatherproof materials to allow getting wet, Direct piped propane gas grill connection & hood vent, family room w/wet bar,oversized 2 car garage w/storage above, central air, saltwater heated a/g pool, solar panels, generator hookup.Guest/In-Law suite with separate entrance and so much more.
This property is off market, which means it's not currently listed for sale or rent on Zillow. This may be different from what's available on other websites or public sources.
