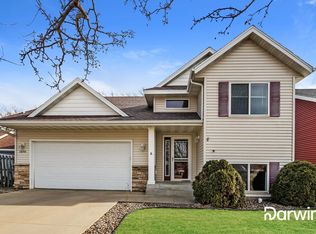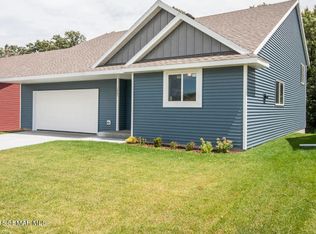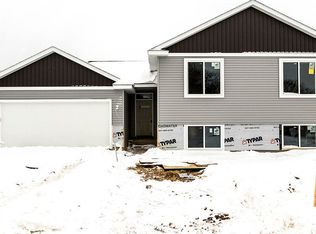Closed
$360,000
1058 Falcon Rd SE, Rochester, MN 55904
3beds
2,250sqft
Single Family Residence
Built in 2007
7,405.2 Square Feet Lot
$368,900 Zestimate®
$160/sqft
$2,272 Estimated rent
Home value
$368,900
$339,000 - $402,000
$2,272/mo
Zestimate® history
Loading...
Owner options
Explore your selling options
What's special
From the inviting curb appeal to the thoughtfully designed interior, this home offers comfort and function at every turn. Step into a bright, open living room with soaring vaulted ceilings. Just a few steps up, you'll find a spacious, open—concept kitchen featuring abundant cabinetry, a generous pantry, and a center island—perfect for cooking and entertaining. The adjoining dining area flows seamlessly to a private deck with a wooded view, ideal for enjoying long summer evenings. Beautiful hardwood floors run throughout this level, which includes two well-sized bedrooms. The large primary bedroom features a walk-in closet and private access to the full bath. Main floor laundry adds everyday convenience. The lower level offers a cozy, cabin-like ambiance with a warm family room and a third bedroom with a spacious walk-in closet. Storage is plentiful with two interior storage rooms, a crawl space beneath the living room, and two exterior sheds—one of which is finished with drywall, house-style windows, and a loft area, making it perfect for a workshop or creative studio. Tucked against a lush, wooded backdrop, this home offers backyard privacy and peaceful views. Don't miss this amazing opportunity!
Zillow last checked: 8 hours ago
Listing updated: June 13, 2025 at 11:06am
Listed by:
Kara Gyarmaty 507-226-3486,
Edina Realty, Inc.
Bought with:
Eva Hygrell
Castle Realty, LLC
Source: NorthstarMLS as distributed by MLS GRID,MLS#: 6703181
Facts & features
Interior
Bedrooms & bathrooms
- Bedrooms: 3
- Bathrooms: 2
- Full bathrooms: 1
- 3/4 bathrooms: 1
Bathroom
- Description: 3/4 Basement,Upper Level Full Bath
Dining room
- Description: Eat In Kitchen,Kitchen/Dining Room
Heating
- Forced Air
Cooling
- Central Air
Appliances
- Included: Dishwasher, Dryer, Gas Water Heater, Microwave, Range, Refrigerator, Washer
Features
- Basement: Block,Crawl Space,Drain Tiled,Finished,Full,Storage Space,Walk-Out Access
- Has fireplace: No
Interior area
- Total structure area: 2,250
- Total interior livable area: 2,250 sqft
- Finished area above ground: 1,330
- Finished area below ground: 690
Property
Parking
- Total spaces: 2
- Parking features: Attached, Concrete, Garage Door Opener
- Attached garage spaces: 2
- Has uncovered spaces: Yes
Accessibility
- Accessibility features: None
Features
- Levels: Three Level Split
- Patio & porch: Deck, Patio
- Fencing: Chain Link
Lot
- Size: 7,405 sqft
- Features: Many Trees
Details
- Additional structures: Storage Shed
- Foundation area: 920
- Parcel number: 630434071122
- Zoning description: Residential-Single Family
Construction
Type & style
- Home type: SingleFamily
- Property subtype: Single Family Residence
Materials
- Brick/Stone, Vinyl Siding, Block
- Roof: Asphalt
Condition
- Age of Property: 18
- New construction: No
- Year built: 2007
Utilities & green energy
- Electric: Circuit Breakers
- Gas: Natural Gas
- Sewer: City Sewer/Connected
- Water: City Water/Connected
Community & neighborhood
Location
- Region: Rochester
- Subdivision: Valley Side Estates 3
HOA & financial
HOA
- Has HOA: No
Other
Other facts
- Road surface type: Paved
Price history
| Date | Event | Price |
|---|---|---|
| 6/13/2025 | Sold | $360,000+1.6%$160/sqft |
Source: | ||
| 5/3/2025 | Pending sale | $354,500$158/sqft |
Source: | ||
| 5/2/2025 | Listed for sale | $354,500+16%$158/sqft |
Source: | ||
| 4/12/2021 | Sold | $305,642-1.3%$136/sqft |
Source: | ||
| 2/25/2021 | Pending sale | $309,642$138/sqft |
Source: | ||
Public tax history
| Year | Property taxes | Tax assessment |
|---|---|---|
| 2025 | $4,467 +15.6% | $315,300 -0.3% |
| 2024 | $3,863 | $316,400 +3.6% |
| 2023 | -- | $305,500 +8.6% |
Find assessor info on the county website
Neighborhood: 55904
Nearby schools
GreatSchools rating
- 5/10Pinewood Elementary SchoolGrades: PK-5Distance: 2.9 mi
- 9/10Mayo Senior High SchoolGrades: 8-12Distance: 2.9 mi
- 4/10Willow Creek Middle SchoolGrades: 6-8Distance: 3.1 mi
Schools provided by the listing agent
- Elementary: Longfellow
- Middle: Willow Creek
- High: Mayo
Source: NorthstarMLS as distributed by MLS GRID. This data may not be complete. We recommend contacting the local school district to confirm school assignments for this home.
Get a cash offer in 3 minutes
Find out how much your home could sell for in as little as 3 minutes with a no-obligation cash offer.
Estimated market value$368,900
Get a cash offer in 3 minutes
Find out how much your home could sell for in as little as 3 minutes with a no-obligation cash offer.
Estimated market value
$368,900


