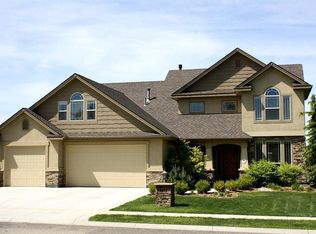Spectacular Water Front Home in Eagle's River's End Subdivision with lake views! Unique curves and design w/windows framing the water. Dream kitchen a gourmet chef would love. Granite countertops, Wolf Range, center island with additional vegetable sink parallel to a large granite countertop with breakfast bar. Curved breakfast nook with lake views. Vaulted 2-story great room with stone fireplace and curved wood staircase. Main level master suite with huge master bathroom and closet. Upstairs 3 bedrooms, 2 baths, loft area and bonus/media room. Community Pool, access from the subdivision along Boise River for miles of walking and biking. This location is ideal to access all that Eagle has to offer.
This property is off market, which means it's not currently listed for sale or rent on Zillow. This may be different from what's available on other websites or public sources.
