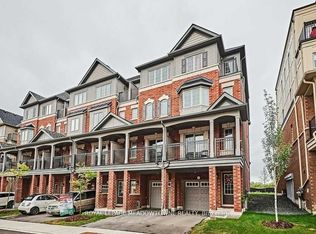This modern home offers 4 spacious bedrooms and 4 bathrooms, including a convenient ground floor bedroom with its own 4-piece ensuite ideal for guests, in-laws, or a private home office. Designed with an open-concept layout and flooded with natural light, the main floor features a bright living and dining area with soaring 9-ft ceilings, while the stylish kitchen includes stainless steel appliances for a sleek, contemporary touch. One deck is located just off the breakfast area, perfect for enjoying your morning coffee, while the second deck is connected to the third-floor bedroom, offering a private outdoor retreat. The primary suite boasts a large walk-in closet and a 4-piece ensuite. With direct access to a double garage and two additional driveway spaces, you'll have parking for four vehicles in total. Conveniently located just minutes from Durham College, Ontario Tech, Costco, parks, shopping, restaurants, public transit, major highways, and more. Welcome to this brand new luxury townhouse by Minto where comfort, style, and convenience come together.
IDX information is provided exclusively for consumers' personal, non-commercial use, that it may not be used for any purpose other than to identify prospective properties consumers may be interested in purchasing, and that data is deemed reliable but is not guaranteed accurate by the MLS .
Townhouse for rent
C$3,150/mo
1058 Dyas Ave, Oshawa, ON L1L 0V4
4beds
Price is base rent and doesn't include required fees.
Townhouse
Available now
-- Pets
Central air
Ensuite laundry
4 Parking spaces parking
Natural gas, forced air
What's special
Convenient ground floor bedroomOpen-concept layoutFlooded with natural lightStylish kitchenStainless steel appliancesPrivate outdoor retreat
- 18 days
- on Zillow |
- -- |
- -- |
Travel times
Facts & features
Interior
Bedrooms & bathrooms
- Bedrooms: 4
- Bathrooms: 4
- Full bathrooms: 4
Heating
- Natural Gas, Forced Air
Cooling
- Central Air
Appliances
- Laundry: Ensuite
Features
- Walk In Closet
- Has basement: Yes
Property
Parking
- Total spaces: 4
- Details: Contact manager
Features
- Stories: 3
- Exterior features: Contact manager
Construction
Type & style
- Home type: Townhouse
- Property subtype: Townhouse
Community & HOA
Location
- Region: Oshawa
Financial & listing details
- Lease term: Contact For Details
Price history
Price history is unavailable.
![[object Object]](https://photos.zillowstatic.com/fp/3af1938159b3ae04cec6dedf871de8fa-p_i.jpg)
