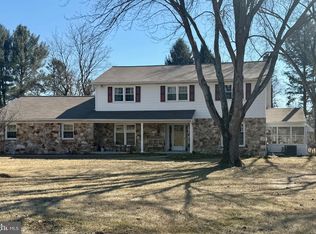Sold for $625,062
$625,062
1058 Dunvegan Rd, West Chester, PA 19382
3beds
2,114sqft
Single Family Residence
Built in 1962
1 Acres Lot
$704,400 Zestimate®
$296/sqft
$3,143 Estimated rent
Home value
$704,400
$669,000 - $747,000
$3,143/mo
Zestimate® history
Loading...
Owner options
Explore your selling options
What's special
Spacious Ranch in Rustin School District, and fantastic location on a quiet cul de sac, yet just minutes from 202 and West Chester Boro. Gorgeous 1 acre level lot with established trees and tranquil fishpond. Enter the front door into a tiled Formal entry, with a hardwood staircase to 2nd level. Yes, this is a Ranch, BUT has the ability to add an additional floor by finishing the space. Currently contains an enormous storage space and cedar closet. Back to the main floor, Hardwood floors are throughout most of the home. Off the Formal Entry, you’ll find a Formal Dining Room to the right, and Formal Living Room to the left. Both rooms are soaked in natural light with a Bow Window in Dining Room and wall of windows in Living Room. Down the main hall opens into an updated Kitchen with maple cabinetry, spacious granite countertops and tile backsplash. Skylight and bay window also allows for tons of natural light, in addition to numerous overhead lights. There is a small pantry closet and access to the basement off the kitchen. The Kitchen is open to both a cozy Family Room, with Fireplace, and enormous sunroom. The sunroom looks out into the serene and private backyard. Walls of windows, sliding door, skylights and circle top window will make this space cheery on even the gloomiest of days. Additionally, off the Kitchen, you’ll step down into the mudroom with laundry, Half Bath, back entrance AND access to oversized 2 car garage. Down the hallway, off the Family Room, you’ll find 3 Bedrooms and 2 full Bathrooms. The original Owners’ Suite, at the front of the home, has an attached Bathroom. Back Bedroom has a sizable addition and would make the perfect Owners’ Suite. An en suite bathroom could easily be added as plumbing access is convenient in the unfinished basement below. Again, tons of windows, a skylight AND a slider to the rear patio. Currently shares hall bath with 3rd Bedroom. The basement is unfinished and affords more storage space than you could possibly want. Schedule to see this one quickly!
Zillow last checked: 8 hours ago
Listing updated: September 12, 2023 at 05:01pm
Listed by:
Andrea Fonash 484-995-5559,
RE/MAX Action Associates
Bought with:
Lauren Stafford, RS364452
KW Greater West Chester
Source: Bright MLS,MLS#: PACT2050326
Facts & features
Interior
Bedrooms & bathrooms
- Bedrooms: 3
- Bathrooms: 3
- Full bathrooms: 2
- 1/2 bathrooms: 1
- Main level bathrooms: 3
- Main level bedrooms: 3
Basement
- Area: 0
Heating
- Baseboard, Oil
Cooling
- Central Air, Electric
Appliances
- Included: Self Cleaning Oven, Dishwasher, Disposal, Microwave, Water Treat System, Water Heater
- Laundry: Main Level, Laundry Room
Features
- Primary Bath(s), Kitchen Island, Ceiling Fan(s), Attic/House Fan, Central Vacuum, Air Filter System, Bathroom - Stall Shower, Breakfast Area
- Flooring: Wood, Tile/Brick
- Windows: Bay/Bow, Skylight(s)
- Basement: Full
- Number of fireplaces: 1
- Fireplace features: Stone, Gas/Propane
Interior area
- Total structure area: 2,114
- Total interior livable area: 2,114 sqft
- Finished area above ground: 2,114
- Finished area below ground: 0
Property
Parking
- Total spaces: 2
- Parking features: Inside Entrance, Asphalt, Attached, Driveway
- Attached garage spaces: 2
- Has uncovered spaces: Yes
Accessibility
- Accessibility features: None
Features
- Levels: One
- Stories: 1
- Patio & porch: Patio
- Exterior features: Lighting
- Pool features: None
Lot
- Size: 1 Acres
- Features: Irregular Lot, Front Yard, Rear Yard
Details
- Additional structures: Above Grade, Below Grade
- Parcel number: 6704 0028.1400
- Zoning: R1
- Special conditions: Standard
Construction
Type & style
- Home type: SingleFamily
- Architectural style: Ranch/Rambler
- Property subtype: Single Family Residence
Materials
- Stucco, Brick
- Foundation: Concrete Perimeter
- Roof: Shingle
Condition
- New construction: No
- Year built: 1962
Utilities & green energy
- Electric: Circuit Breakers
- Sewer: On Site Septic
- Water: Well
- Utilities for property: Cable Connected
Community & neighborhood
Security
- Security features: Security System
Location
- Region: West Chester
- Subdivision: None Available
- Municipality: WESTTOWN TWP
Other
Other facts
- Listing agreement: Exclusive Right To Sell
- Ownership: Fee Simple
Price history
| Date | Event | Price |
|---|---|---|
| 9/12/2023 | Sold | $625,062+8.7%$296/sqft |
Source: | ||
| 8/16/2023 | Contingent | $575,000$272/sqft |
Source: | ||
| 8/12/2023 | Listed for sale | $575,000+27.8%$272/sqft |
Source: | ||
| 7/9/2018 | Listing removed | $450,000$213/sqft |
Source: Keller Williams Real Estate-We #1001895154 Report a problem | ||
| 6/18/2018 | Listed for sale | $450,000+55.2%$213/sqft |
Source: Keller Williams Real Estate-We #1001895154 Report a problem | ||
Public tax history
| Year | Property taxes | Tax assessment |
|---|---|---|
| 2025 | $5,414 +2% | $170,170 |
| 2024 | $5,310 +1.6% | $170,170 |
| 2023 | $5,224 +0.7% | $170,170 |
Find assessor info on the county website
Neighborhood: 19382
Nearby schools
GreatSchools rating
- 9/10Sarah W Starkweather El SchoolGrades: K-5Distance: 0.6 mi
- 6/10Stetson Middle SchoolGrades: 6-8Distance: 0.5 mi
- 9/10West Chester Bayard Rustin High SchoolGrades: 9-12Distance: 2.4 mi
Schools provided by the listing agent
- Elementary: Hillsdale
- Middle: Stetson
- High: West Chester Bayard Rustin
- District: West Chester Area
Source: Bright MLS. This data may not be complete. We recommend contacting the local school district to confirm school assignments for this home.

Get pre-qualified for a loan
At Zillow Home Loans, we can pre-qualify you in as little as 5 minutes with no impact to your credit score.An equal housing lender. NMLS #10287.
