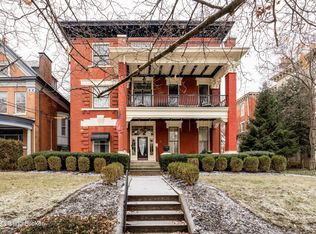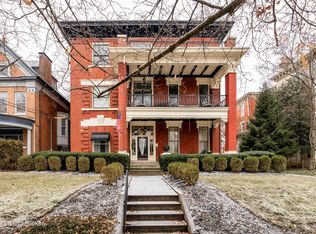Located on desirable Cherokee Road, this first floor, three bedroom, two full bath condo is beautiful. The marble entrance hall leads into the large living room with tall ceilings and shuttered windows. Builtin bookshelves flank the decorative fireplace. Original moulding, windows and hardwood floors are throughout most of this historic home. The living room opens into the banquet-sized dining room with decorative fireplace and bay-like windows adding style and character. The dining room also has a convenient bar for entertaining. The large kitchen has granite counters, plenty of cabinets, updated appliances, including a washer and dryer. The bedrooms all have closets and hardwood floors as well as plantation shutters in two of them. One bedroom is currently used as an office and has a built-in desk, cabinets and bookshelves.
This property is off market, which means it's not currently listed for sale or rent on Zillow. This may be different from what's available on other websites or public sources.

